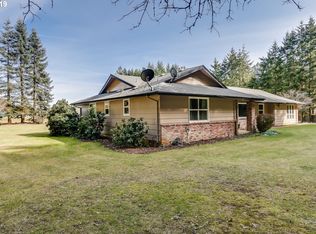Income Producing Equestrian Facility! This F2 Zoned property includes, 80'X204' Indoor Arena, 130'X260' Outdoor Arena, 84'X72'Shop w/Entertainment Quarters & Full Bath, 42-Fully Occupied 12X12 Stalls (5) W/Runs, 27 fully fenced turnouts 11 w/lean to's, Separate Hay Barn & Tool Shed. This facility is TURNKEY, currently hosting barrel races w/ self-care & partial care boarding options. Home and property are move in ready, too many amenities to list ask for your full amenities list!
This property is off market, which means it's not currently listed for sale or rent on Zillow. This may be different from what's available on other websites or public sources.

