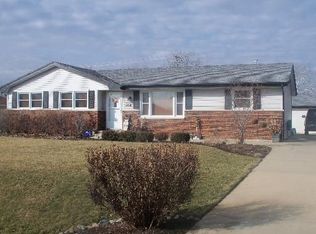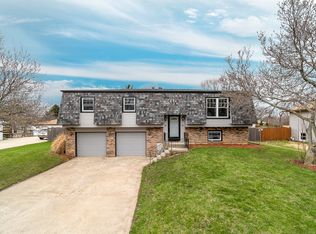Closed
$317,000
24224 Marble Rd, Channahon, IL 60410
4beds
1,290sqft
Single Family Residence
Built in 1977
-- sqft lot
$320,700 Zestimate®
$246/sqft
$2,499 Estimated rent
Home value
$320,700
$295,000 - $350,000
$2,499/mo
Zestimate® history
Loading...
Owner options
Explore your selling options
What's special
This inviting 4-bedroom, 1.1-bathroom ranch-style home is located in the highly regarded Channahon Grade School and Minooka Community High School Districts. Nestled in a peaceful, established neighborhood close to Channahon Park District, this home reflects attention to detail and pride of ownership throughout. Step inside to hardwood floors and generous natural light that fills each room. The thoughtfully designed layout offers both functionality and comfort, with living space perfect for daily life and easy entertaining. The screened-in porch invites quiet mornings or evening gatherings, adding a special touch to the home's charm. Outside, the property is beautifully landscaped, featuring a paver patio, detached 2-car garage, and a spacious shed-ideal for storage or hobbies. The outdoor space has been well planned and maintained, making it easy to settle in and start enjoying right away. From the moment you arrive, you'll notice the care and guidance that's gone into preparing this home for its next chapter. Agent is related to seller.
Zillow last checked: 8 hours ago
Listing updated: May 17, 2025 at 01:01am
Listing courtesy of:
Kerstin Pasteris 815-290-9890,
Lighthouse Legacy Realty
Bought with:
Steven Gregor
Core Realty & Investments Inc.
Source: MRED as distributed by MLS GRID,MLS#: 12333509
Facts & features
Interior
Bedrooms & bathrooms
- Bedrooms: 4
- Bathrooms: 2
- Full bathrooms: 1
- 1/2 bathrooms: 1
Primary bedroom
- Level: Main
- Area: 143 Square Feet
- Dimensions: 13X11
Bedroom 2
- Level: Main
- Area: 110 Square Feet
- Dimensions: 10X11
Bedroom 3
- Level: Main
- Area: 110 Square Feet
- Dimensions: 10X11
Bedroom 4
- Level: Main
- Area: 100 Square Feet
- Dimensions: 10X10
Family room
- Level: Main
- Area: 208 Square Feet
- Dimensions: 13X16
Kitchen
- Features: Flooring (Ceramic Tile)
- Level: Main
- Area: 200 Square Feet
- Dimensions: 10X20
Laundry
- Level: Main
- Area: 48 Square Feet
- Dimensions: 6X8
Living room
- Features: Flooring (Hardwood)
- Level: Main
- Area: 208 Square Feet
- Dimensions: 13X16
Screened porch
- Level: Main
- Area: 230 Square Feet
- Dimensions: 10X23
Heating
- Natural Gas
Cooling
- Central Air
Appliances
- Included: Range, Dishwasher, Refrigerator
Features
- Basement: Crawl Space
Interior area
- Total structure area: 0
- Total interior livable area: 1,290 sqft
Property
Parking
- Total spaces: 4
- Parking features: Concrete, On Site, Garage Owned, Detached, Owned, Garage
- Garage spaces: 2
Accessibility
- Accessibility features: No Disability Access
Features
- Stories: 1
- Patio & porch: Patio
Lot
- Dimensions: 84X149X84149
Details
- Parcel number: 0410081010250000
- Special conditions: None
- Other equipment: Ceiling Fan(s)
Construction
Type & style
- Home type: SingleFamily
- Architectural style: Ranch
- Property subtype: Single Family Residence
Materials
- Vinyl Siding, Brick
- Foundation: Concrete Perimeter
- Roof: Asphalt
Condition
- New construction: No
- Year built: 1977
Utilities & green energy
- Sewer: Septic Tank
- Water: Well
Community & neighborhood
Location
- Region: Channahon
Other
Other facts
- Listing terms: FHA
- Ownership: Fee Simple
Price history
| Date | Event | Price |
|---|---|---|
| 5/14/2025 | Sold | $317,000+6.4%$246/sqft |
Source: | ||
| 4/15/2025 | Pending sale | $298,000$231/sqft |
Source: | ||
| 4/14/2025 | Listing removed | $298,000$231/sqft |
Source: | ||
| 4/10/2025 | Listed for sale | $298,000+86.3%$231/sqft |
Source: | ||
| 4/27/2012 | Sold | $160,000$124/sqft |
Source: | ||
Public tax history
Tax history is unavailable.
Neighborhood: 60410
Nearby schools
GreatSchools rating
- 8/10Three Rivers SchoolGrades: 5-6Distance: 0.5 mi
- 9/10Channahon Junior High SchoolGrades: 7-8Distance: 0.5 mi
- 9/10Minooka Community High SchoolGrades: 9-12Distance: 2 mi
Schools provided by the listing agent
- Elementary: N B Galloway Elementary School
- Middle: Channahon Junior High School
- High: Minooka Community High School
- District: 17
Source: MRED as distributed by MLS GRID. This data may not be complete. We recommend contacting the local school district to confirm school assignments for this home.
Get a cash offer in 3 minutes
Find out how much your home could sell for in as little as 3 minutes with a no-obligation cash offer.
Estimated market value$320,700
Get a cash offer in 3 minutes
Find out how much your home could sell for in as little as 3 minutes with a no-obligation cash offer.
Estimated market value
$320,700

