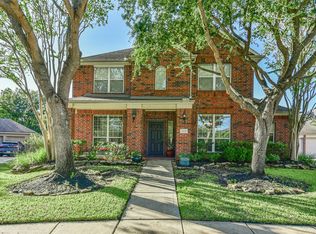One year old home in Haven at Seven Lakes. Former model home. Home features 3 bedrooms, 2 baths, flex space and an oversized 2-Car garage. Living area has an open concept floor plan with a fireplace, a large open kitchen that includes quartz countertops, a large island, and a Double Oven. Huge covered patio area for entertaining. Energy efficient home including a tankless water heater, low-e windows and HVAC. Convenient access to multiple grocery stores, shopping as well as quick access to the Grand Parkway and Westpark Tollway. Quick access to Energy corridor and Houston. Highly desired KISD schools zoned to Wilson Elementary, Seven Lakes JHS and HS.
Copyright notice - Data provided by HAR.com 2022 - All information provided should be independently verified.
House for rent
$2,800/mo
24226 Maple Summit Ln, Katy, TX 77494
3beds
2,070sqft
Price may not include required fees and charges.
Singlefamily
Available now
-- Pets
Electric
Electric dryer hookup laundry
2 Attached garage spaces parking
Natural gas, fireplace
What's special
Open concept floor planHuge covered patio areaQuartz countertopsLarge open kitchenLarge island
- 27 days
- on Zillow |
- -- |
- -- |
Travel times
Add up to $600/yr to your down payment
Consider a first-time homebuyer savings account designed to grow your down payment with up to a 6% match & 4.15% APY.
Facts & features
Interior
Bedrooms & bathrooms
- Bedrooms: 3
- Bathrooms: 2
- Full bathrooms: 2
Heating
- Natural Gas, Fireplace
Cooling
- Electric
Appliances
- Included: Dishwasher, Disposal, Double Oven, Microwave, Range
- Laundry: Electric Dryer Hookup, Gas Dryer Hookup, Hookups, Washer Hookup
Features
- All Bedrooms Down, Formal Entry/Foyer, Primary Bed - 1st Floor, Walk-In Closet(s)
- Flooring: Carpet, Tile
- Has fireplace: Yes
Interior area
- Total interior livable area: 2,070 sqft
Property
Parking
- Total spaces: 2
- Parking features: Attached, Covered
- Has attached garage: Yes
- Details: Contact manager
Features
- Stories: 1
- Exterior features: 0 Up To 1/4 Acre, All Bedrooms Down, Architecture Style: Traditional, Attached, Electric Dryer Hookup, Formal Entry/Foyer, Garage Door Opener, Gas Dryer Hookup, Gas Log, Heating: Gas, Insulated/Low-E windows, Lot Features: Subdivided, 0 Up To 1/4 Acre, Patio/Deck, Playground, Primary Bed - 1st Floor, Subdivided, Walk-In Closet(s), Washer Hookup, Water Heater
Details
- Parcel number: 4233010010340914
Construction
Type & style
- Home type: SingleFamily
- Property subtype: SingleFamily
Condition
- Year built: 2022
Community & HOA
Community
- Features: Playground
Location
- Region: Katy
Financial & listing details
- Lease term: Long Term,12 Months
Price history
| Date | Event | Price |
|---|---|---|
| 8/1/2025 | Price change | $2,800-3.4%$1/sqft |
Source: | ||
| 7/22/2025 | Price change | $2,900-3.3%$1/sqft |
Source: | ||
| 7/9/2025 | Listed for rent | $3,000+3.4%$1/sqft |
Source: | ||
| 6/15/2023 | Listing removed | -- |
Source: | ||
| 5/23/2023 | Price change | $2,900-1.7%$1/sqft |
Source: | ||
![[object Object]](https://photos.zillowstatic.com/fp/d52af3d52c52031c9213a23feb3495f5-p_i.jpg)
