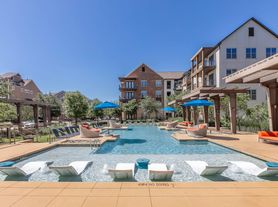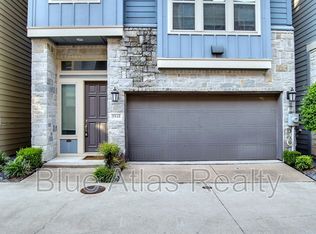Are you searching for a move-in ready home that combines the excitement of urban living with the comfort of a family-friendly space? Look no further!
This beautifully appointed 4-bedroom, 4.5-bathroom townhome is nestled just across the Trinity River from Downtown Dallas and Bishop Arts District. You'll enjoy stunning natural light, a perfect blend of warmth and modern design, and easy access to all that downtown has to offer.
With its spacious layout and prime location, this townhome is ideal for families and professionals alike. Schedule a viewing today and discover your new home!
Rental term: Yearly
Pets: Negotiable (15lbs or less) there is a $200 non-refundable per pet.
Included:
Fully furnished unit, including all furniture, kitchen supplies, and appliances.
Utilities:
All utilities are the tenant's responsibility including yard maintenance
Please note: The tenant is responsible for ensuring the proper use and maintenance of all appliances and furnishings provided in the unit. Any damage or loss caused by the tenant may result in additional charges
Townhouse for rent
Accepts Zillow applications
$4,850/mo
2423 Crossman Ave, Dallas, TX 75212
4beds
2,572sqft
Price may not include required fees and charges.
Townhouse
Available now
Cats, small dogs OK
Central air
In unit laundry
Attached garage parking
-- Heating
What's special
Fully furnished unitStunning natural lightKitchen suppliesWarmth and modern designSpacious layout
- 9 days |
- -- |
- -- |
Travel times
Facts & features
Interior
Bedrooms & bathrooms
- Bedrooms: 4
- Bathrooms: 5
- Full bathrooms: 4
- 1/2 bathrooms: 1
Cooling
- Central Air
Appliances
- Included: Dishwasher, Dryer, Washer
- Laundry: In Unit
Features
- Flooring: Hardwood
- Furnished: Yes
Interior area
- Total interior livable area: 2,572 sqft
Property
Parking
- Parking features: Attached, Garage, Off Street
- Has attached garage: Yes
- Details: Contact manager
Features
- Exterior features: Bicycle storage, Cement / Concrete
Details
- Parcel number: 00726500130060000
Construction
Type & style
- Home type: Townhouse
- Property subtype: Townhouse
Building
Management
- Pets allowed: Yes
Community & HOA
Location
- Region: Dallas
Financial & listing details
- Lease term: 1 Year
Price history
| Date | Event | Price |
|---|---|---|
| 11/1/2025 | Listed for rent | $4,850-2%$2/sqft |
Source: Zillow Rentals | ||
| 9/26/2025 | Listing removed | $4,950$2/sqft |
Source: Zillow Rentals | ||
| 9/5/2025 | Listed for rent | $4,950$2/sqft |
Source: Zillow Rentals | ||
| 8/18/2025 | Listing removed | $4,950$2/sqft |
Source: Zillow Rentals | ||
| 7/16/2025 | Listed for rent | $4,950$2/sqft |
Source: Zillow Rentals | ||

