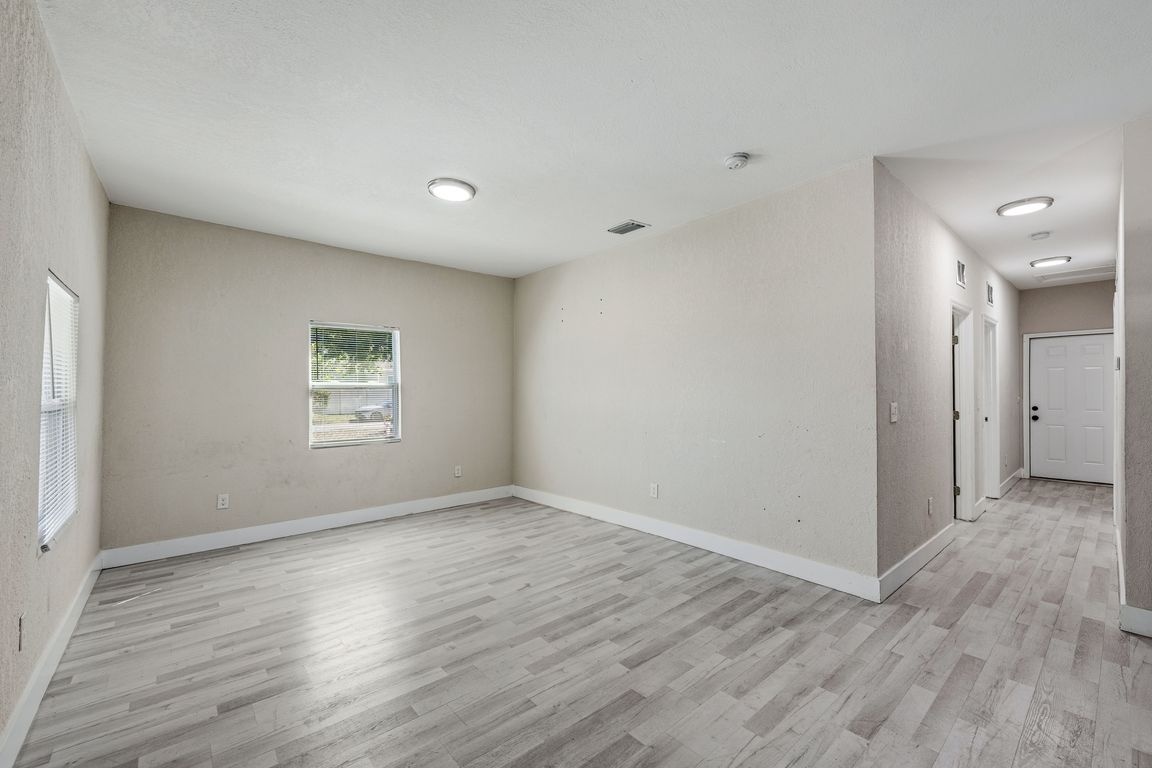
For sale
$275,000
3beds
858sqft
2423 E 19th Ave, Tampa, FL 33605
3beds
858sqft
Single family residence
Built in 1918
4,500 sqft
1 Carport space
$321 price/sqft
What's special
Sleek quartz countertopsOpen-concept floorplanExcellent curb appealFully fenced lotNew stainless-steel appliancesCovered carport
Experience the complete revitalization of this stunning 3-bedroom, 1-bathroom single-family home in a fantastic East Tampa location. Absolutely everything is brand new as of 2024, including the HVAC system, AC ductwork, roof, electrical, windows, and doors, ensuring peace of mind and worry-free living for years to come. The interior boasts an ...
- 22 hours |
- 217 |
- 8 |
Likely to sell faster than
Source: Stellar MLS,MLS#: TB8442460 Originating MLS: Suncoast Tampa
Originating MLS: Suncoast Tampa
Travel times
Living Room
Kitchen
Bedroom
Zillow last checked: 7 hours ago
Listing updated: 14 hours ago
Listing Provided by:
Paul DeSantis, PA 813-439-4816,
PREMIER SOTHEBYS INTL REALTY 813-217-5288,
Chris Curran 727-560-0638,
PREMIER SOTHEBYS INTL REALTY
Source: Stellar MLS,MLS#: TB8442460 Originating MLS: Suncoast Tampa
Originating MLS: Suncoast Tampa

Facts & features
Interior
Bedrooms & bathrooms
- Bedrooms: 3
- Bathrooms: 1
- Full bathrooms: 1
Primary bedroom
- Features: Built-in Closet
- Level: First
- Area: 130 Square Feet
- Dimensions: 13x10
Bedroom 2
- Features: Built-in Closet
- Level: First
- Area: 117 Square Feet
- Dimensions: 13x9
Bedroom 3
- Features: Built-in Closet
- Level: First
- Area: 81 Square Feet
- Dimensions: 9x9
Bathroom 1
- Level: First
- Area: 40 Square Feet
- Dimensions: 8x5
Kitchen
- Level: First
- Area: 210 Square Feet
- Dimensions: 15x14
Living room
- Level: First
- Area: 169 Square Feet
- Dimensions: 13x13
Heating
- Central, Electric
Cooling
- Central Air
Appliances
- Included: Dishwasher, Dryer, Microwave, Range, Refrigerator, Washer
- Laundry: Inside, Laundry Closet
Features
- Kitchen/Family Room Combo, Open Floorplan, Stone Counters, Thermostat
- Flooring: Ceramic Tile, Luxury Vinyl
- Windows: Blinds, Hurricane Shutters
- Has fireplace: No
Interior area
- Total structure area: 1,066
- Total interior livable area: 858 sqft
Video & virtual tour
Property
Parking
- Total spaces: 1
- Parking features: Covered, Driveway
- Carport spaces: 1
- Has uncovered spaces: Yes
Features
- Levels: One
- Stories: 1
- Patio & porch: Front Porch
- Exterior features: Lighting, Private Mailbox, Storage
- Fencing: Chain Link
Lot
- Size: 4,500 Square Feet
- Features: Level
Details
- Additional structures: Shed(s)
- Parcel number: A0829194VS00000800002.0
- Zoning: RS-50
- Special conditions: None
Construction
Type & style
- Home type: SingleFamily
- Architectural style: Cottage
- Property subtype: Single Family Residence
Materials
- Block, Stucco
- Foundation: Crawlspace
- Roof: Shingle
Condition
- New construction: No
- Year built: 1918
Utilities & green energy
- Sewer: Public Sewer
- Water: Public
- Utilities for property: BB/HS Internet Available, Cable Connected, Electricity Connected, Public, Sewer Connected, Water Connected
Community & HOA
Community
- Subdivision: MAYS ADD
HOA
- Has HOA: No
- Pet fee: $0 monthly
Location
- Region: Tampa
Financial & listing details
- Price per square foot: $321/sqft
- Tax assessed value: $197,773
- Annual tax amount: $3,871
- Date on market: 10/28/2025
- Listing terms: Cash,Conventional,FHA,VA Loan
- Ownership: Fee Simple
- Total actual rent: 0
- Electric utility on property: Yes
- Road surface type: Paved