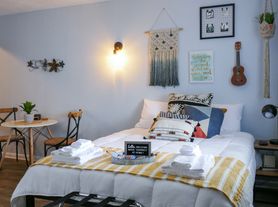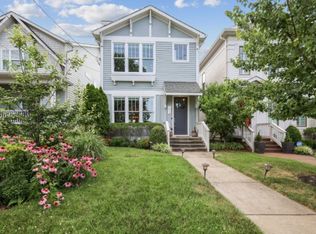Welcome to 2423 ELLIOT AVE., a stunning 3-bedroom, 3-bathroom single-family home nestled in the heart of Nashville's vibrant 12th Ave. S./8th Ave. Melrose neighborhoods. Built in 2016, this 2,336 square-foot residence seamlessly blends modern amenities with the charm of one of the city's MOST sought-after communities. *WALKING distance to some of the best restaurants and coffeeshops around!
AVAILABLE NOW
2423 Elliott Ave.
Nashville, TN. 37204
$5,000 per mo.
$3,500 deposit
minimum 1 year lease
Contemporary finishes, open floor plan and tons of natural light!
Gorgeous hardwood flooring throughout
High ceilings
Spectacular working kitchen with island & stainless steel appliances
Soaring cathedral ceilings & huge bathroom with soaking tub in primary BR
Spacious walk-in closets in all bedrooms
Washer/Dryer included in dedicated laundry room
Covered back patio
Quiet, clean street
Kroger only one street over
Lawncare provided
Detached 1-Car Garage: The property includes a detached one-car garage, providing secure parking and ample additional storage space in the attic of the garage.
*ABSOLUTELY NO SMOKING (inside or out)
* PETS OK with Non-Refundable PET FEE ($300 cats/$500 dogs_ per animal)_ 2 pet max. Please disclose breed, age & weight
* NO SUBLETTING or SHORT TERM RENTAL USE_Aggressively enforced
PLEASE CALL Brian at the number in the listing with questions and/or to schedule a viewing. Sorry, absolutely no showings scheduled via text, Zillow messaging or email. YOU MUST CALL~
Minimum 1 year lease
House for rent
Accepts Zillow applications
$5,000/mo
2423 Elliott Ave, Nashville, TN 37204
3beds
2,336sqft
Price may not include required fees and charges.
Single family residence
Available Mon Nov 17 2025
Cats, dogs OK
Central air
In unit laundry
Detached parking
Forced air
What's special
Contemporary finishesQuiet clean streetOpen floor planCovered back patioTons of natural lightSoaring cathedral ceilingsHigh ceilings
- 23 hours |
- -- |
- -- |
Travel times
Facts & features
Interior
Bedrooms & bathrooms
- Bedrooms: 3
- Bathrooms: 3
- Full bathrooms: 3
Heating
- Forced Air
Cooling
- Central Air
Appliances
- Included: Dishwasher, Dryer, Freezer, Microwave, Oven, Refrigerator, Washer
- Laundry: In Unit
Features
- Flooring: Hardwood
Interior area
- Total interior livable area: 2,336 sqft
Property
Parking
- Parking features: Detached
- Details: Contact manager
Features
- Exterior features: Heating system: Forced Air
Details
- Parcel number: 118021C00200CO
Construction
Type & style
- Home type: SingleFamily
- Property subtype: Single Family Residence
Community & HOA
Location
- Region: Nashville
Financial & listing details
- Lease term: 1 Year
Price history
| Date | Event | Price |
|---|---|---|
| 11/14/2025 | Listed for rent | $5,000$2/sqft |
Source: Zillow Rentals | ||
| 9/4/2020 | Sold | $639,000-6%$274/sqft |
Source: | ||
| 7/31/2020 | Listed for sale | $679,900+6.3%$291/sqft |
Source: Empire Realty #2174459 | ||
| 5/21/2020 | Listing removed | $639,900$274/sqft |
Source: Empire Realty #2109681 | ||
| 1/11/2020 | Listed for sale | $639,900+1.6%$274/sqft |
Source: Empire Realty #2109681 | ||

