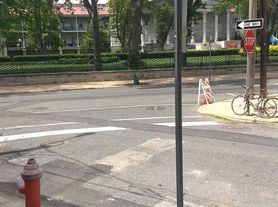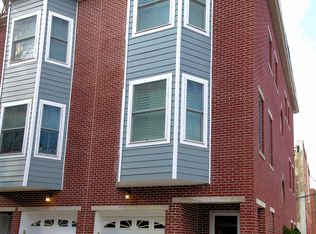Welcome to 2423 Grays Ferry Ave a spacious and updated 3-bedroom, 2-full and 2-half bath corner rowhome with PARKING directly across from the beautifully maintained Naval Square grounds. With nearly 2,800 square feet of living space, this home offers hardwood floors, recessed lighting, and an open-concept first floor featuring a large living room, elegant dining area, and a chef's kitchen with stainless steel appliances, granite countertops, gas cooking, and a breakfast bar plus a convenient powder room. Upstairs, the second floor includes two bright bedrooms (one with a walk-in closet), a large hall bathroom, and a washer/dryer. The third-floor primary suite is a true retreat with its own fireplace, large walk-in closet, and spa-like ensuite bathroom with a jacuzzi tub, separate shower, and double vanity. The fully finished carpeted basement includes a wet bar, another half bath, and flexible space for a home office, game room, or guest area. Additional highlights include central air, gas heat and a charming brick exterior. Located just steps from the heart of Graduate Hospital and walking distance from Fitler square you have plenty of shops, and nightlife just minutes away and a short distance to Penn, CHOP, HUP, and Center City. You also have easy access to the Schuylkill River Park and trail, public transportation, and all that city living has to offer with a 92 walk score and a 99 bike score! Don't miss your chance to live in one of Philadelphia's most vibrant and evolving neighborhoods!
House for rent
$4,250/mo
2423 Grays Ferry Ave, Philadelphia, PA 19146
3beds
3,499sqft
Price may not include required fees and charges.
Singlefamily
Available now
Cats, dogs OK
Air conditioner, central air, electric
-- Laundry
1 Parking space parking
Natural gas, forced air, fireplace
What's special
Charming brick exteriorFully finished carpeted basementJacuzzi tubOpen-concept first floorCorner rowhomeGuest areaGame room
- 78 days
- on Zillow |
- -- |
- -- |
Travel times
Renting now? Get $1,000 closer to owning
Unlock a $400 renter bonus, plus up to a $600 savings match when you open a Foyer+ account.
Offers by Foyer; terms for both apply. Details on landing page.
Facts & features
Interior
Bedrooms & bathrooms
- Bedrooms: 3
- Bathrooms: 4
- Full bathrooms: 2
- 1/2 bathrooms: 2
Heating
- Natural Gas, Forced Air, Fireplace
Cooling
- Air Conditioner, Central Air, Electric
Features
- Walk In Closet
- Has basement: Yes
- Has fireplace: Yes
Interior area
- Total interior livable area: 3,499 sqft
Video & virtual tour
Property
Parking
- Total spaces: 1
- Parking features: Driveway, Off Street
- Details: Contact manager
Features
- Exterior features: Contact manager
Details
- Parcel number: 302176700
Construction
Type & style
- Home type: SingleFamily
- Property subtype: SingleFamily
Condition
- Year built: 2007
Utilities & green energy
- Utilities for property: Gas
Community & HOA
Location
- Region: Philadelphia
Financial & listing details
- Lease term: Contact For Details
Price history
| Date | Event | Price |
|---|---|---|
| 9/9/2025 | Price change | $4,250-2.3%$1/sqft |
Source: Bright MLS #PAPH2518176 | ||
| 8/18/2025 | Price change | $4,350-3.3%$1/sqft |
Source: Bright MLS #PAPH2518176 | ||
| 7/18/2025 | Listed for rent | $4,500+13.5%$1/sqft |
Source: Bright MLS #PAPH2518176 | ||
| 5/17/2024 | Listing removed | -- |
Source: Bright MLS #PAPH2353316 | ||
| 5/10/2024 | Listed for rent | $3,965+32.4%$1/sqft |
Source: Bright MLS #PAPH2353316 | ||

