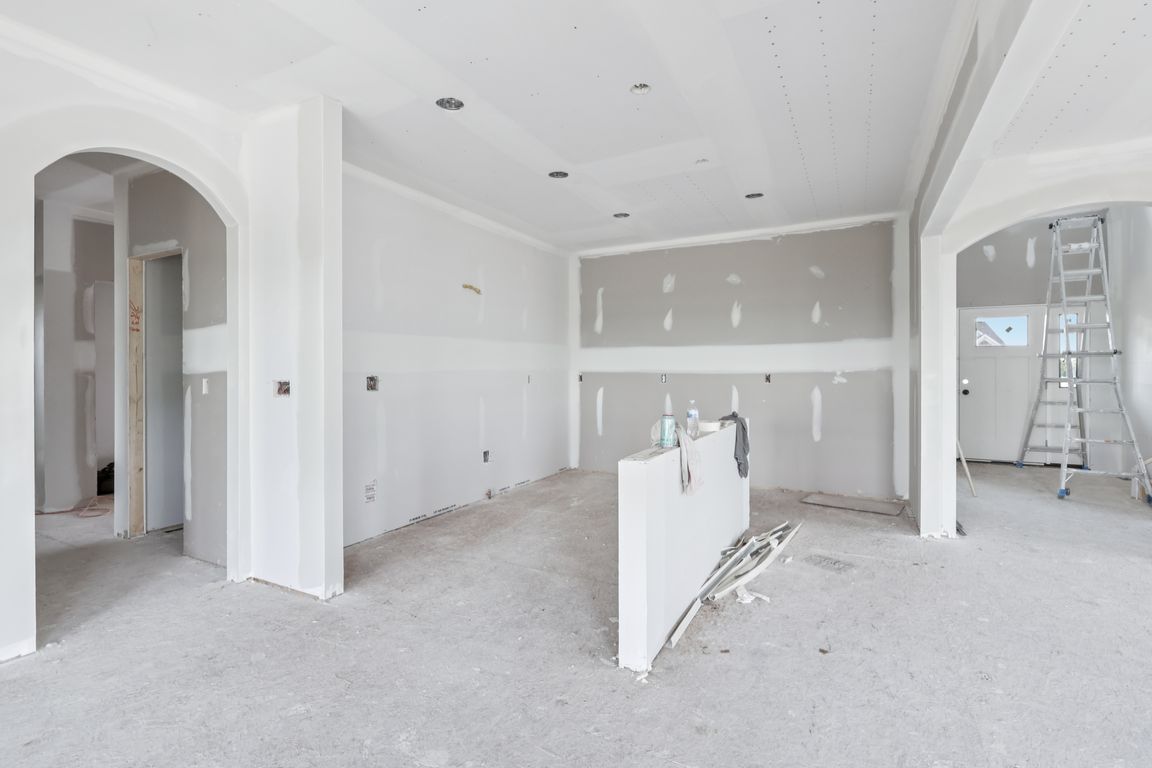
Pending
$525,000
4beds
2,476sqft
2423 Ledgestone Dr NW, Uniontown, OH 44685
4beds
2,476sqft
Single family residence
Built in 2025
0.32 Acres
3 Attached garage spaces
$212 price/sqft
$250 annually HOA fee
What's special
Private officeOpen-concept layoutStunning kitchenSpacious primary suiteEnsuite bedroomsLight-filled great roomDining area
Brand new and brimming with thoughtful design—this 4-bedroom, 3.5-bath home in the sought-after Lake School District is a must-see! Enjoy the ease of first-floor living with a spacious primary suite featuring an oversized closet, private office, laundry, and a soaring 20’ foyer to welcome you home. The open-concept layout connects a ...
- 56 days
- on Zillow |
- 87 |
- 1 |
Source: MLS Now,MLS#: 5134634Originating MLS: Akron Cleveland Association of REALTORS
Travel times
Kitchen
Living Room
Primary Bedroom
Zillow last checked: 7 hours ago
Listing updated: July 02, 2025 at 02:30pm
Listed by:
Suwanna Prentiss 580-678-7986 suwannaprentiss@howardhanna.com,
Howard Hanna
Source: MLS Now,MLS#: 5134634Originating MLS: Akron Cleveland Association of REALTORS
Facts & features
Interior
Bedrooms & bathrooms
- Bedrooms: 4
- Bathrooms: 4
- Full bathrooms: 3
- 1/2 bathrooms: 1
- Main level bathrooms: 2
- Main level bedrooms: 1
Primary bedroom
- Level: First
- Dimensions: 13 x 16
Bedroom
- Level: Second
- Dimensions: 11 x 12
Bedroom
- Level: Second
- Dimensions: 13 x 14
Bedroom
- Level: Second
- Dimensions: 11 x 13
Primary bathroom
- Level: First
- Dimensions: 9 x 9
Bathroom
- Level: Second
- Dimensions: 4 x 9
Bathroom
- Level: Second
- Dimensions: 7 x 11
Bathroom
- Level: First
- Dimensions: 6 x 5
Dining room
- Level: First
- Dimensions: 12 x 13
Great room
- Level: First
- Dimensions: 16 x 18
Kitchen
- Level: First
- Dimensions: 13 x 12
Laundry
- Level: First
- Dimensions: 10 x 8
Mud room
- Level: First
- Dimensions: 4 x 6
Office
- Level: First
- Dimensions: 11 x 12
Heating
- Forced Air, Gas
Cooling
- Central Air
Appliances
- Included: Dishwasher, Disposal, Microwave, Range, Refrigerator
- Laundry: Main Level, Laundry Room
Features
- Ceiling Fan(s), Entrance Foyer, High Ceilings, In-Law Floorplan, Kitchen Island, Primary Downstairs, Open Floorplan, Pantry, Stone Counters, Recessed Lighting, See Remarks, Soaking Tub, Smart Thermostat, Walk-In Closet(s)
- Windows: Insulated Windows, Low-Emissivity Windows
- Basement: Full,Concrete,Sump Pump
- Number of fireplaces: 1
- Fireplace features: Gas, Living Room
Interior area
- Total structure area: 2,476
- Total interior livable area: 2,476 sqft
- Finished area above ground: 2,476
Video & virtual tour
Property
Parking
- Parking features: Attached, Drain, Direct Access, Electricity, Garage, Garage Door Opener, Water Available
- Attached garage spaces: 3
Features
- Levels: Two
- Stories: 2
- Patio & porch: Rear Porch, Covered, Front Porch, Patio, Porch
- Has view: Yes
- View description: Neighborhood
Lot
- Size: 0.32 Acres
Details
- Parcel number: 10017986
- Special conditions: Builder Owned
Construction
Type & style
- Home type: SingleFamily
- Architectural style: Colonial,Conventional
- Property subtype: Single Family Residence
- Attached to another structure: Yes
Materials
- Stone, Vinyl Siding
- Foundation: Concrete Perimeter, Permanent
- Roof: Shingle
Condition
- Year built: 2025
Details
- Builder name: Wagler & Henderson
Utilities & green energy
- Sewer: Public Sewer
- Water: Public
Green energy
- Energy efficient items: Appliances, Insulation, Thermostat
Community & HOA
Community
- Security: Smoke Detector(s)
- Subdivision: Oldestone Clossing
HOA
- Has HOA: Yes
- Services included: Common Area Maintenance, Other
- HOA fee: $250 annually
- HOA name: Olde Stone Crossing
Location
- Region: Uniontown
Financial & listing details
- Price per square foot: $212/sqft
- Tax assessed value: $13,400
- Annual tax amount: $252
- Date on market: 6/26/2025
- Listing agreement: Exclusive Right To Sell
- Listing terms: Cash,Conventional,FHA,VA Loan