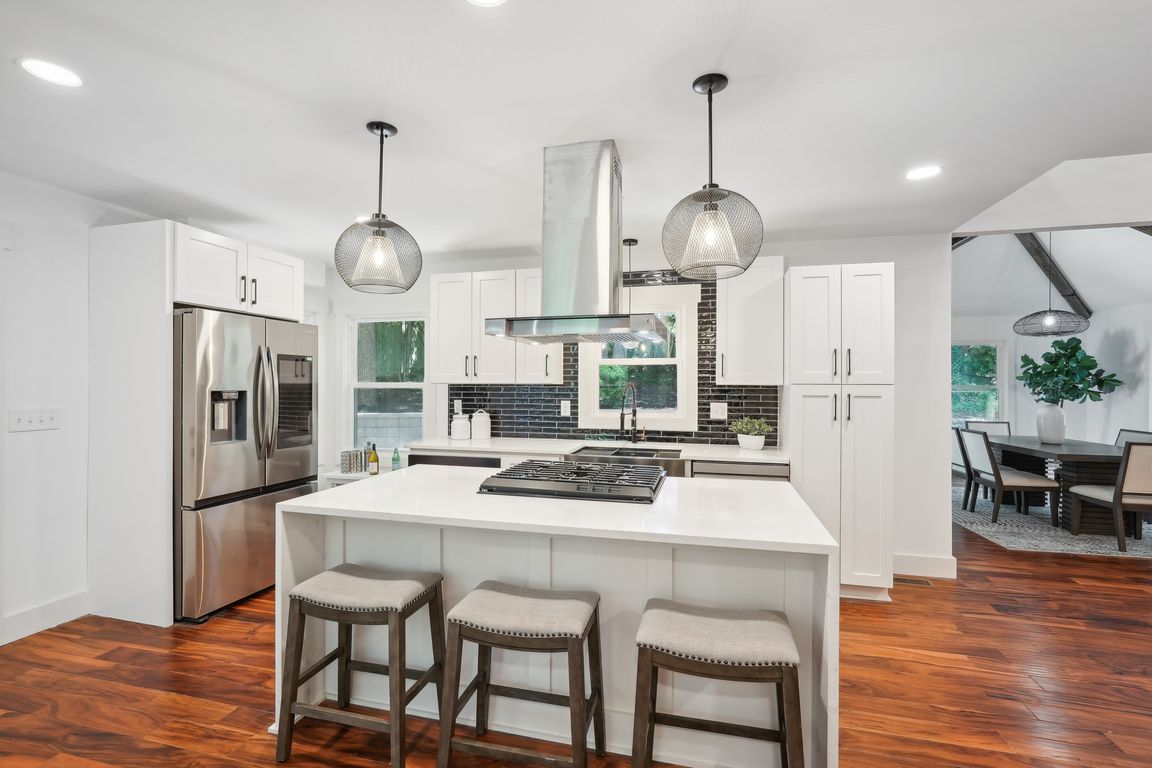
ActivePrice cut: $30K (6/13)
$990,000
6beds
4,428sqft
2423 Melinda Dr NE, Atlanta, GA 30345
6beds
4,428sqft
Single family residence, residential
Built in 1959
0.40 Acres
2 Garage spaces
$224 price/sqft
What's special
Prime locationSeparate officeWine cellarSpa-like retreat bathroomUpgraded appliancesStunning waterfall-style quartz countertopCulinary masterpiece
Priced under appraised value! Nestled within a prime location, this magnificent three-story contemporary marvel boasts six bedrooms and five bathrooms, epitomizing luxury and elegance. Meticulously redesigned from the ground up, every facet of this home exudes sophistication and charm. On the main level, 3 spacious bedrooms await, including one with ...
- 169 days
- on Zillow |
- 945 |
- 50 |
Source: FMLS GA,MLS#: 7540273
Travel times
Kitchen
Living Room
Primary Bedroom
Zillow last checked: 7 hours ago
Listing updated: June 21, 2025 at 12:11pm
Listing Provided by:
Karensa Quamina,
Atlanta Communities 678-612-5521
Source: FMLS GA,MLS#: 7540273
Facts & features
Interior
Bedrooms & bathrooms
- Bedrooms: 6
- Bathrooms: 7
- Full bathrooms: 6
- 1/2 bathrooms: 1
- Main level bathrooms: 2
- Main level bedrooms: 3
Rooms
- Room types: Living Room, Loft, Media Room, Office, Wine Cellar
Primary bedroom
- Features: In-Law Floorplan, Master on Main, Oversized Master
- Level: In-Law Floorplan, Master on Main, Oversized Master
Bedroom
- Features: In-Law Floorplan, Master on Main, Oversized Master
Primary bathroom
- Features: Double Vanity, Separate Tub/Shower, Soaking Tub, Vaulted Ceiling(s)
Dining room
- Features: Other
Kitchen
- Features: Breakfast Room, Cabinets White, Kitchen Island, Stone Counters, Wine Rack
Heating
- Electric, Forced Air, Heat Pump
Cooling
- Ceiling Fan(s), Central Air, Heat Pump
Appliances
- Included: Dishwasher, Disposal, Gas Range, Microwave, Refrigerator, Self Cleaning Oven
- Laundry: Common Area, In Basement, Laundry Room, Lower Level
Features
- Beamed Ceilings, Double Vanity, Elevator, Entrance Foyer, Entrance Foyer 2 Story, High Ceilings 10 ft Upper, Walk-In Closet(s)
- Flooring: Ceramic Tile, Hardwood
- Windows: Insulated Windows
- Basement: Crawl Space,Daylight,Exterior Entry,Finished,Finished Bath,Interior Entry
- Has fireplace: No
- Fireplace features: None
- Common walls with other units/homes: No Common Walls
Interior area
- Total structure area: 4,428
- Total interior livable area: 4,428 sqft
- Finished area above ground: 4,428
- Finished area below ground: 1,045
Video & virtual tour
Property
Parking
- Total spaces: 8
- Parking features: Driveway, Garage, Garage Door Opener, Garage Faces Front, Kitchen Level
- Garage spaces: 2
- Has uncovered spaces: Yes
Accessibility
- Accessibility features: None
Features
- Levels: Three Or More
- Patio & porch: None
- Exterior features: None
- Pool features: None
- Spa features: None
- Fencing: Back Yard,Fenced
- Has view: Yes
- View description: Rural
- Waterfront features: None
- Body of water: None
Lot
- Size: 0.4 Acres
- Dimensions: 178 x 90
- Features: Back Yard, Front Yard, Landscaped, Steep Slope, Wooded
Details
- Additional structures: None
- Parcel number: 18 233 02 010
- Other equipment: None
- Horse amenities: None
Construction
Type & style
- Home type: SingleFamily
- Architectural style: Contemporary,Modern
- Property subtype: Single Family Residence, Residential
Materials
- Brick 4 Sides, Cement Siding, Frame
- Foundation: Concrete Perimeter
- Roof: Shingle
Condition
- Updated/Remodeled
- New construction: No
- Year built: 1959
Utilities & green energy
- Electric: 110 Volts, 220 Volts
- Sewer: Public Sewer
- Water: Public
- Utilities for property: Cable Available, Electricity Available, Natural Gas Available, Phone Available, Sewer Available, Water Available
Green energy
- Energy efficient items: Appliances
- Energy generation: None
Community & HOA
Community
- Features: None
- Security: Carbon Monoxide Detector(s), Fire Alarm
- Subdivision: Shallowford Heights
HOA
- Has HOA: No
Location
- Region: Atlanta
Financial & listing details
- Price per square foot: $224/sqft
- Tax assessed value: $394,100
- Annual tax amount: $7,300
- Date on market: 3/13/2025
- Electric utility on property: Yes
- Road surface type: Asphalt