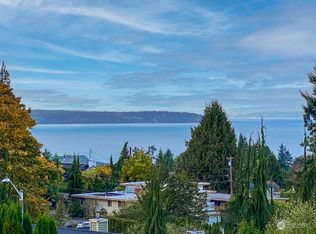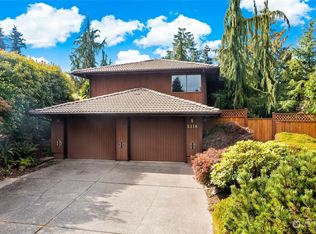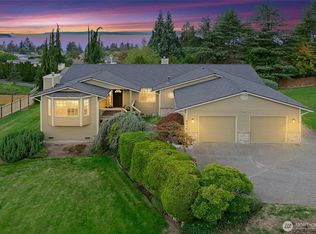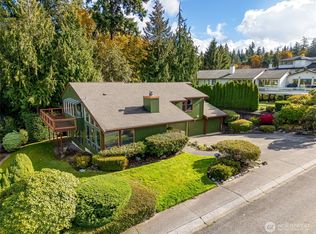Sold
Listed by:
Wendy Pedersen,
Every Door Real Estate,
Lindsey Gudger,
Every Door Real Estate
Bought with: Kelly Right RE of Seattle LLC
$1,166,500
2423 Viewcrest Avenue, Everett, WA 98203
4beds
3,622sqft
Single Family Residence
Built in 1993
0.32 Acres Lot
$1,165,900 Zestimate®
$322/sqft
$4,036 Estimated rent
Home value
$1,165,900
$1.11M - $1.22M
$4,036/mo
Zestimate® history
Loading...
Owner options
Explore your selling options
What's special
Wake up to breathtaking Puget Sound views in this elegant retreat! Freshly updated with interior & exterior paint, refinished hardwoods & new carpet. The main floor showcases a gourmet kitchen with a center island, granite counters, farm sink, gas range & side-by-side fridge/freezer, opening to a cozy family room w/fireplace. Upstairs: 4 bedrooms + bonus room, including a serene primary suite w/spa bath, walk-in closet & tranquil water views. Spacious lower-level rec room. Entertain on the large patio with terraced gardens. Lots of parking. NO HOA, Mukilteo Schools. Pre-inspected + 1% Rate Buy-Down available!
Zillow last checked: 8 hours ago
Listing updated: November 20, 2025 at 05:18pm
Listed by:
Wendy Pedersen,
Every Door Real Estate,
Lindsey Gudger,
Every Door Real Estate
Bought with:
Laeth Youssef Al-Rashid, 94355
Kelly Right RE of Seattle LLC
Source: NWMLS,MLS#: 2377282
Facts & features
Interior
Bedrooms & bathrooms
- Bedrooms: 4
- Bathrooms: 3
- Full bathrooms: 2
- 1/2 bathrooms: 1
- Main level bathrooms: 1
Other
- Level: Main
Family room
- Level: Main
Rec room
- Level: Lower
Heating
- Fireplace, Forced Air, Natural Gas
Cooling
- Forced Air
Appliances
- Included: Dishwasher(s), Disposal, Dryer(s), Microwave(s), Refrigerator(s), Stove(s)/Range(s), Washer(s), Garbage Disposal
Features
- Bath Off Primary, Ceiling Fan(s), Dining Room
- Flooring: Ceramic Tile, Hardwood, Carpet
- Doors: French Doors
- Windows: Double Pane/Storm Window, Skylight(s)
- Basement: Finished
- Number of fireplaces: 1
- Fireplace features: Gas, Main Level: 1, Fireplace
Interior area
- Total structure area: 3,622
- Total interior livable area: 3,622 sqft
Property
Parking
- Parking features: Driveway, Off Street, RV Parking
Features
- Levels: Two
- Stories: 2
- Patio & porch: Bath Off Primary, Ceiling Fan(s), Double Pane/Storm Window, Dining Room, Fireplace, French Doors, Jetted Tub, Security System, Skylight(s), Vaulted Ceiling(s), Walk-In Closet(s), Wet Bar
- Spa features: Bath
- Has view: Yes
- View description: Bay, Mountain(s), Sound
- Has water view: Yes
- Water view: Bay,Sound
Lot
- Size: 0.32 Acres
- Features: Cul-De-Sac, Curbs, Dead End Street, Paved, Sidewalk, Cable TV, Fenced-Partially, Gas Available, Outbuildings, Patio, RV Parking, Sprinkler System
- Topography: Level,Partial Slope
- Residential vegetation: Garden Space
Details
- Parcel number: 00567900300900
- Special conditions: Standard
Construction
Type & style
- Home type: SingleFamily
- Property subtype: Single Family Residence
Materials
- Wood Siding
- Foundation: Poured Concrete
- Roof: Composition
Condition
- Year built: 1993
Utilities & green energy
- Electric: Company: PUD/PSE
- Sewer: Sewer Connected, Company: Everett
- Water: Public, Company: Everett
Community & neighborhood
Security
- Security features: Security System
Location
- Region: Everett
- Subdivision: Mukilteo Blvd
Other
Other facts
- Listing terms: Cash Out,Conventional,FHA,VA Loan
- Cumulative days on market: 154 days
Price history
| Date | Event | Price |
|---|---|---|
| 11/20/2025 | Sold | $1,166,500-2%$322/sqft |
Source: | ||
| 10/19/2025 | Pending sale | $1,189,950$329/sqft |
Source: | ||
| 10/1/2025 | Price change | $1,189,950-0.8%$329/sqft |
Source: | ||
| 8/27/2025 | Price change | $1,199,950-1.6%$331/sqft |
Source: | ||
| 7/30/2025 | Price change | $1,219,950-1.6%$337/sqft |
Source: | ||
Public tax history
| Year | Property taxes | Tax assessment |
|---|---|---|
| 2024 | $8,329 +3.7% | $1,038,500 +2.5% |
| 2023 | $8,035 -5.9% | $1,013,000 -8.2% |
| 2022 | $8,537 +25% | $1,103,800 +44.4% |
Find assessor info on the county website
Neighborhood: Boulevard Bluffs
Nearby schools
GreatSchools rating
- 7/10Mukilteo Elementary SchoolGrades: K-5Distance: 2.1 mi
- 7/10Olympic View Middle SchoolGrades: 6-8Distance: 2.1 mi
- 9/10Kamiak High SchoolGrades: 9-12Distance: 3.8 mi

Get pre-qualified for a loan
At Zillow Home Loans, we can pre-qualify you in as little as 5 minutes with no impact to your credit score.An equal housing lender. NMLS #10287.
Sell for more on Zillow
Get a free Zillow Showcase℠ listing and you could sell for .
$1,165,900
2% more+ $23,318
With Zillow Showcase(estimated)
$1,189,218


