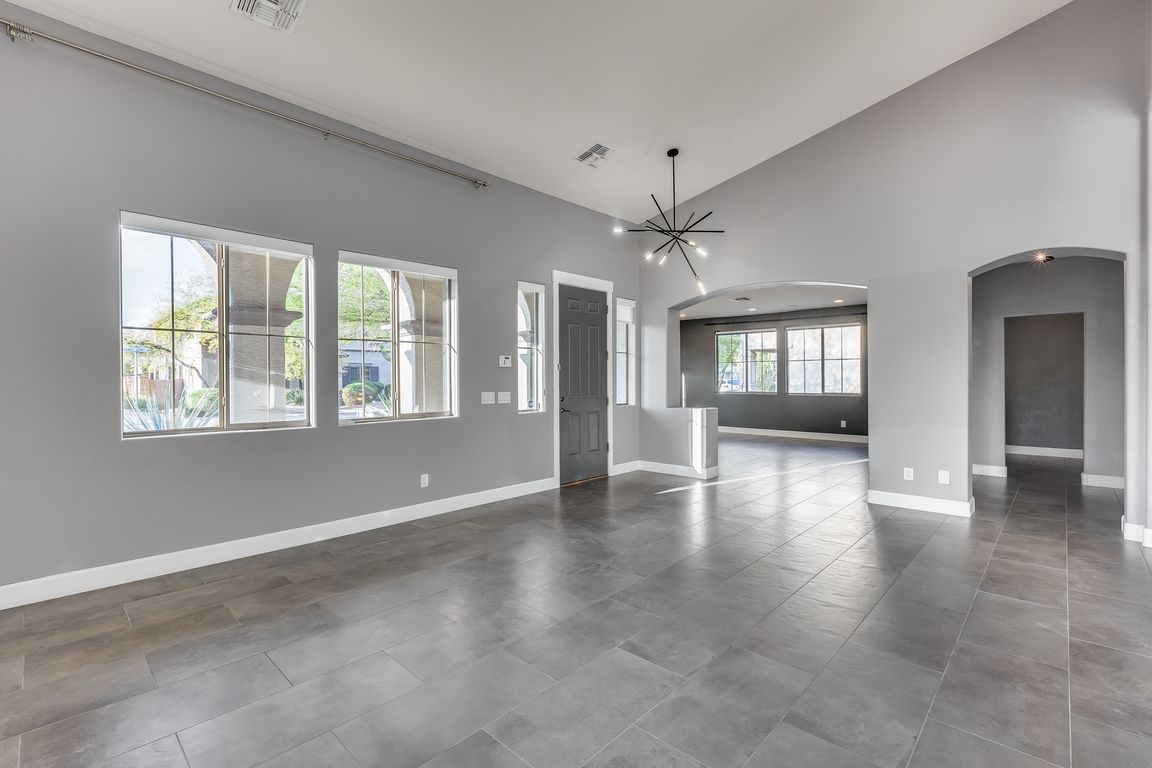
For salePrice cut: $49K (7/16)
$750,000
4beds
3baths
4,242sqft
2423 W Bramble Berry Ln, Phoenix, AZ 85085
4beds
3baths
4,242sqft
Single family residence
Built in 2004
9,048 sqft
3 Garage spaces
$177 price/sqft
$232 monthly HOA fee
What's special
Extended covered patioClimate-controlled three-stall garageGas fire potsLuxurious master suiteLow-maintenance turf lawnPrivate toilet roomSpa-like en-suite bathroom
Stunning Updated Home in the Gated Desert Crown at Sonoran Foothills Community. This beautifully updated home is filled with on-trend features and offers a spacious, functional layout. The chef's eat-in kitchen boasts quartz and granite countertops, painted cabinets with under-cabinet lighting, a walk-in pantry, and a large center island with breakfast ...
- 169 days
- on Zillow |
- 2,867 |
- 131 |
Likely to sell faster than
Source: ARMLS,MLS#: 6828109
Travel times
Living Room
Kitchen
Primary Bedroom
Zillow last checked: 7 hours ago
Listing updated: August 13, 2025 at 05:25pm
Listed by:
George Laughton 480-588-0514,
My Home Group Real Estate,
Cody Ballentine 480-516-3051,
My Home Group Real Estate
Source: ARMLS,MLS#: 6828109

Facts & features
Interior
Bedrooms & bathrooms
- Bedrooms: 4
- Bathrooms: 3.5
Heating
- Natural Gas
Cooling
- Central Air, Ceiling Fan(s)
Appliances
- Included: Electric Cooktop
- Laundry: Other, See Remarks
Features
- High Speed Internet, Granite Counters, Double Vanity, Other, See Remarks, Eat-in Kitchen, 9+ Flat Ceilings, Central Vacuum, Vaulted Ceiling(s), Kitchen Island, Pantry, Full Bth Master Bdrm, Separate Shwr & Tub
- Flooring: Laminate, Tile
- Has basement: No
- Has fireplace: No
- Fireplace features: None
Interior area
- Total structure area: 4,242
- Total interior livable area: 4,242 sqft
Video & virtual tour
Property
Parking
- Total spaces: 5
- Parking features: Tandem Garage, Garage Door Opener, Direct Access, Temp Controlled
- Garage spaces: 3
- Uncovered spaces: 2
Features
- Stories: 2
- Patio & porch: Covered, Patio
- Exterior features: Other, Built-in Barbecue
- Pool features: None
- Spa features: None
- Fencing: Block
Lot
- Size: 9,048 Square Feet
- Features: Sprinklers In Rear, Sprinklers In Front, Corner Lot, Desert Back, Desert Front, Synthetic Grass Back, Auto Timer H2O Front, Auto Timer H2O Back
Details
- Parcel number: 20412300
Construction
Type & style
- Home type: SingleFamily
- Property subtype: Single Family Residence
Materials
- Stucco, Wood Frame, Painted
- Roof: Tile,Concrete
Condition
- Year built: 2004
Details
- Builder name: WILLIAM LYON HOMES
Utilities & green energy
- Sewer: Public Sewer
- Water: City Water
Green energy
- Energy efficient items: Multi-Zones
Community & HOA
Community
- Features: Gated, Community Spa, Community Spa Htd, Tennis Court(s), Playground, Biking/Walking Path
- Subdivision: SONORAN FOOTHILLS PARCEL 7A
HOA
- Has HOA: Yes
- Services included: Maintenance Grounds
- HOA fee: $130 monthly
- HOA name: William Lyon
- HOA phone: 800-232-7517
- Second HOA fee: $307 quarterly
- Second HOA name: Sonoran Foothills
- Second HOA phone: 623-869-6644
Location
- Region: Phoenix
Financial & listing details
- Price per square foot: $177/sqft
- Tax assessed value: $595,500
- Annual tax amount: $3,695
- Date on market: 3/6/2025
- Listing terms: Cash,Conventional,VA Loan
- Ownership: Fee Simple