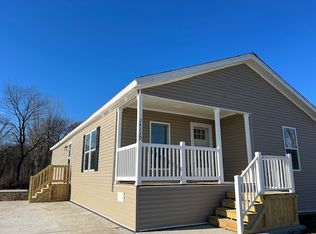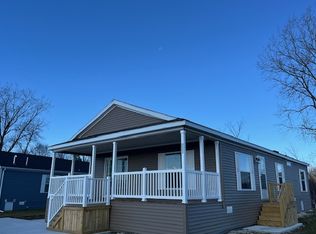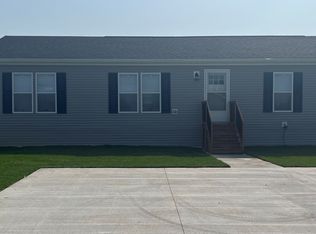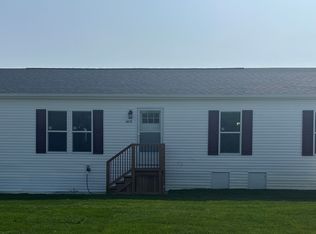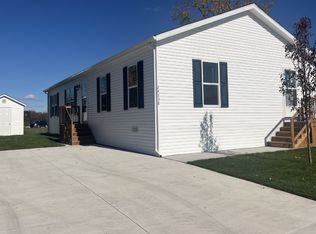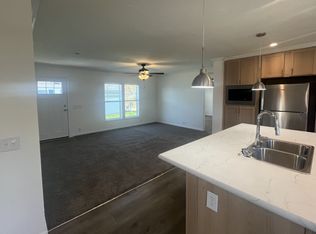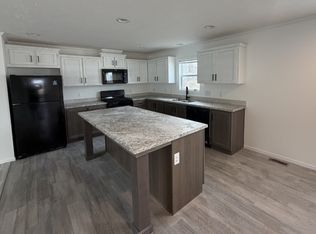24231 Norway Rd #231, Chelsea, MI 48118
What's special
- 169 days |
- 65 |
- 1 |
Zillow last checked: January 15, 2026 at 02:04am
Listing updated: January 15, 2026 at 02:04am
Sun Homes
Travel times
Schedule tour
Select your preferred tour type — either in-person or real-time video tour — then discuss available options with the builder representative you're connected with.
Facts & features
Interior
Bedrooms & bathrooms
- Bedrooms: 3
- Bathrooms: 2
- Full bathrooms: 2
Interior area
- Total interior livable area: 1,512 sqft
Construction
Type & style
- Home type: MobileManufactured
- Property subtype: Manufactured Home
Condition
- New Construction
- New construction: Yes
- Year built: 2026
Details
- Builder name: Sun Homes
Community & HOA
Community
- Subdivision: Sylvan Crossing
Location
- Region: Chelsea
Financial & listing details
- Price per square foot: $93/sqft
- Date on market: 9/3/2025
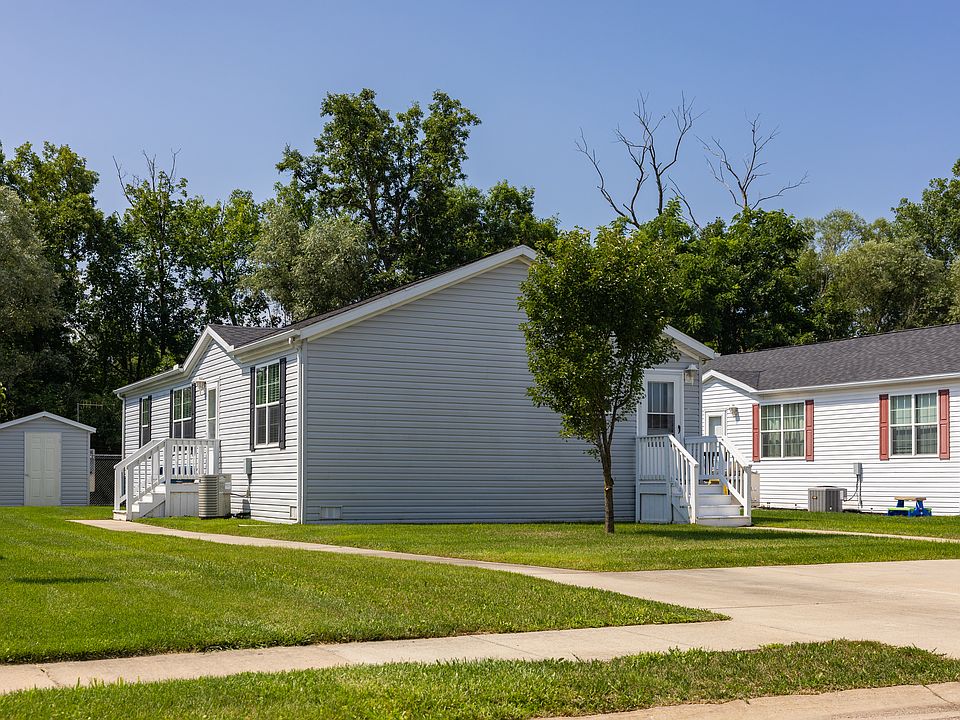
Source: Sun Homes Manufactured
12 homes in this community
Available homes
| Listing | Price | Bed / bath | Status |
|---|---|---|---|
Current home: 24231 Norway Rd #231 | $139,995 | 3 bed / 2 bath | Available |
| 24260 Redwood Dr #260 | $124,995 | 3 bed / 2 bath | Available |
| 24151 Norway Rd #151 | $129,995 | 3 bed / 2 bath | Available |
| 24153 Norway Rd #153 | $134,995 | 3 bed / 2 bath | Available |
| 24239 Norway Rd #239 | $134,995 | 3 bed / 2 bath | Available |
| 24249 Redwood Dr #249 | $134,995 | 3 bed / 2 bath | Available |
| 24155 Norway Rd #155 | $135,995 | 3 bed / 2 bath | Available |
| 24247 Redwood Dr #247 | $135,995 | 3 bed / 2 bath | Available |
| 24234 Norway Rd #234 | $136,995 | 3 bed / 2 bath | Available |
| 24238 Norway Rd #238 | $139,995 | 3 bed / 2 bath | Available |
| 24266 Norway Rd #266 | $142,995 | 3 bed / 2 bath | Available |
| 24278 Arrowhead Rd #278 | $142,995 | 3 bed / 2 bath | Available |
Source: Sun Homes Manufactured
Contact builder

By pressing Contact builder, you agree that Zillow Group and other real estate professionals may call/text you about your inquiry, which may involve use of automated means and prerecorded/artificial voices and applies even if you are registered on a national or state Do Not Call list. You don't need to consent as a condition of buying any property, goods, or services. Message/data rates may apply. You also agree to our Terms of Use.
Learn how to advertise your homesEstimated market value
$138,400
$131,000 - $145,000
Not available
Price history
| Date | Event | Price |
|---|---|---|
| 9/3/2025 | Listed for sale | $139,995$93/sqft |
Source: | ||
Public tax history
Monthly payment
Neighborhood: 48118
Nearby schools
GreatSchools rating
- 8/10South Meadows Elementary SchoolGrades: 3-5Distance: 2.3 mi
- 8/10Beach Middle SchoolGrades: 6-8Distance: 2.2 mi
- 9/10Chelsea High SchoolGrades: 9-12Distance: 2.2 mi
