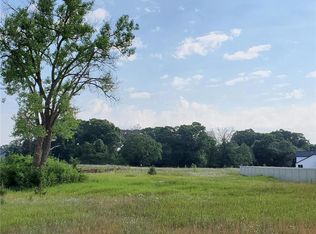Closed
$425,000
24235 143rd St NW, Zimmerman, MN 55398
4beds
2,296sqft
Single Family Residence
Built in 2018
0.57 Acres Lot
$421,300 Zestimate®
$185/sqft
$3,336 Estimated rent
Home value
$421,300
$379,000 - $468,000
$3,336/mo
Zestimate® history
Loading...
Owner options
Explore your selling options
What's special
Welcome to 24235 143rd St NW in Zimmerman—a beautifully maintained and thoughtfully upgraded home nestled in the desirable Whispering Ridge neighborhood. Built-in 2018, this spacious 4-bedroom, 3-bathroom home features over 2,200 finished square feet, including a newly completed lookout basement with durable epoxy floors, a fourth bedroom, and a full bath—perfect for guests or extended living. The primary bathroom has been completely remodeled to deliver a luxurious, spa-like experience with premium finishes and a custom walk-in shower. Step outside to enjoy the brand-new backyard patio, offering the ideal setup for entertaining or quiet relaxation. The oversized three-car garage provides ample room for storage, toys, or a workshop. Inside, enjoy year-round comfort with central air and efficient heating, along with the peace of mind that comes with a modern smart security system. Situated on over a half-acre lot (0.57 acres), this property offers incredible potential for the next owner to build additional structures such as sheds or small shops—perfect for hobbies, extra storage, or a home business setup. Buyers are encouraged to verify zoning and building requirements. Located just minutes from local parks, schools, and the conveniences of Zimmerman, this home is truly move-in ready and offers the space, style, and flexibility today’s buyers are looking for. Association covers water and sewer.
Zillow last checked: 8 hours ago
Listing updated: June 30, 2025 at 10:15am
Listed by:
Tyler Miller 612-750-1368,
eXp Realty,
Max Menne 763-760-3069
Bought with:
Brenda Cummings
Fish MLS Realty
Source: NorthstarMLS as distributed by MLS GRID,MLS#: 6699868
Facts & features
Interior
Bedrooms & bathrooms
- Bedrooms: 4
- Bathrooms: 3
- Full bathrooms: 1
- 3/4 bathrooms: 2
Bedroom 1
- Level: Upper
- Area: 122.21 Square Feet
- Dimensions: 10.1 x 12.1
Bedroom 2
- Level: Upper
- Area: 121.2 Square Feet
- Dimensions: 10.1 x 12
Bedroom 3
- Level: Upper
- Area: 145.65 Square Feet
- Dimensions: 11.11 x 13.11
Bedroom 4
- Level: Lower
- Area: 112.1 Square Feet
- Dimensions: 11.8 x 9.5
Dining room
- Level: Main
- Area: 124.29 Square Feet
- Dimensions: 9.2 x 13.51
Family room
- Level: Lower
- Area: 345.1 Square Feet
- Dimensions: 20.3 x 17
Foyer
- Level: Main
- Area: 57.42 Square Feet
- Dimensions: 6.6 x 8.7
Kitchen
- Level: Main
- Area: 103.49 Square Feet
- Dimensions: 7.9 x 13.1
Laundry
- Level: Lower
- Area: 89.24 Square Feet
- Dimensions: 9.7 x 9.2
Living room
- Level: Main
- Area: 313.9 Square Feet
- Dimensions: 14.6 x 21.5
Heating
- Forced Air
Cooling
- Central Air
Appliances
- Included: Dishwasher, Disposal, Dryer, Microwave, Range, Refrigerator, Stainless Steel Appliance(s), Washer, Water Softener Owned
Features
- Basement: Daylight,Finished,Full
Interior area
- Total structure area: 2,296
- Total interior livable area: 2,296 sqft
- Finished area above ground: 1,512
- Finished area below ground: 784
Property
Parking
- Total spaces: 3
- Parking features: Attached, Asphalt, Garage Door Opener, Insulated Garage
- Attached garage spaces: 3
- Has uncovered spaces: Yes
Accessibility
- Accessibility features: None
Features
- Levels: Three Level Split
- Patio & porch: Patio
- Pool features: None
- Fencing: None
Lot
- Size: 0.57 Acres
- Dimensions: 129 FT x 238 FT x 81 FT x 239 FT
- Features: Cleared, Irregular Lot
Details
- Foundation area: 1512
- Parcel number: 30005330735
- Zoning description: Residential-Single Family
Construction
Type & style
- Home type: SingleFamily
- Property subtype: Single Family Residence
Materials
- Brick/Stone, Vinyl Siding, Concrete
- Roof: Age 8 Years or Less,Asphalt
Condition
- Age of Property: 7
- New construction: No
- Year built: 2018
Utilities & green energy
- Electric: Circuit Breakers
- Gas: Natural Gas
- Sewer: Shared Septic
- Water: Shared System, Well
Community & neighborhood
Location
- Region: Zimmerman
- Subdivision: Whispering Ridge
HOA & financial
HOA
- Has HOA: Yes
- HOA fee: $112 monthly
- Services included: Sewer
- Association name: First Service Residential
- Association phone: 888-679-2500
Other
Other facts
- Road surface type: Paved
Price history
| Date | Event | Price |
|---|---|---|
| 6/26/2025 | Sold | $425,000$185/sqft |
Source: | ||
| 6/5/2025 | Pending sale | $425,000$185/sqft |
Source: | ||
| 5/29/2025 | Listing removed | $425,000$185/sqft |
Source: | ||
| 5/23/2025 | Listed for sale | $425,000$185/sqft |
Source: | ||
| 4/28/2025 | Listing removed | $425,000$185/sqft |
Source: | ||
Public tax history
| Year | Property taxes | Tax assessment |
|---|---|---|
| 2024 | $3,874 -3.5% | $374,735 +0.5% |
| 2023 | $4,014 +7.3% | $372,927 +2.5% |
| 2022 | $3,742 +3.1% | $363,771 +34.4% |
Find assessor info on the county website
Neighborhood: 55398
Nearby schools
GreatSchools rating
- 8/10Westwood Elementary SchoolGrades: 3-5Distance: 2.3 mi
- 7/10Zimmerman Middle SchoolGrades: 6-8Distance: 2.7 mi
- 6/10Zimmerman High SchoolGrades: 9-12Distance: 2.7 mi

Get pre-qualified for a loan
At Zillow Home Loans, we can pre-qualify you in as little as 5 minutes with no impact to your credit score.An equal housing lender. NMLS #10287.
Sell for more on Zillow
Get a free Zillow Showcase℠ listing and you could sell for .
$421,300
2% more+ $8,426
With Zillow Showcase(estimated)
$429,726