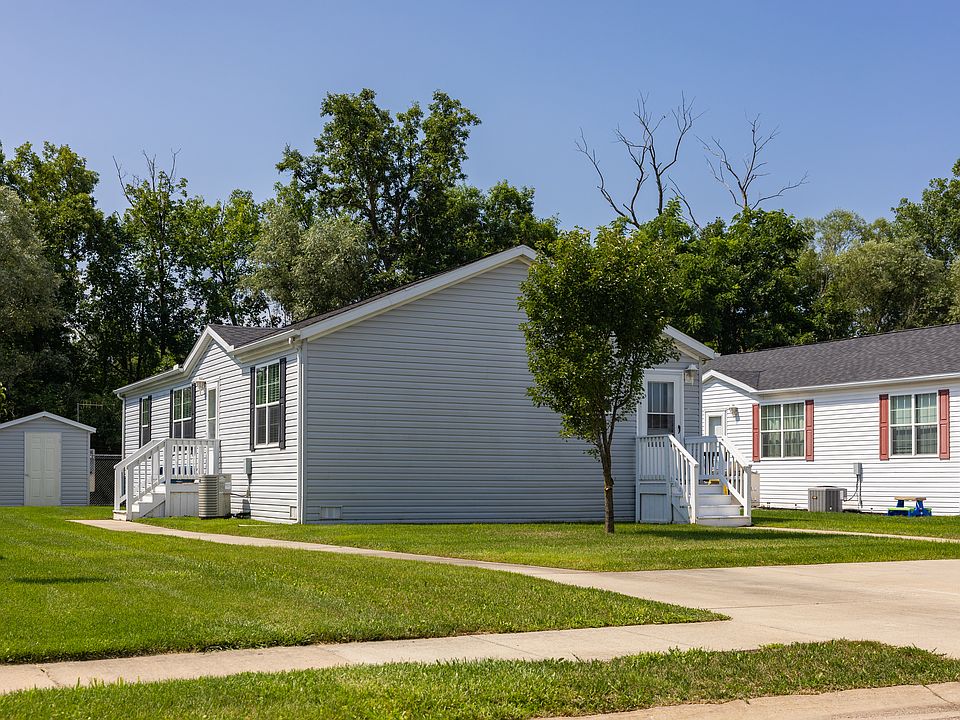Charming 3-Bedroom, 2-Bath Home Backing to a Peaceful Stream
Nestled on a quiet lot with a serene stream just beyond the backyard, this adorable 3-bedroom, 2-bath home offers warmth, comfort, and modern efficiency. The open floor plan fills with natural light, creating a bright and welcoming atmosphere throughout.
The spacious living area flows seamlessly into a stunning kitchen featuring a large island with stainless pendant lighting, sleek white cabinetry, and beautifully contrasting countertops. Designed for both style and function, the kitchen provides abundant storage and workspace perfect for gatherings and everyday living.
This energy-efficient home includes recessed LED lighting, dual-pane windows, a high-efficiency furnace, and modern appliances, helping you stay comfortable while saving on energy costs.
The primary suite offers a relaxing retreat with a well-lit ensuite bath, featuring dual porcelain sinks, a walk-in shower with elegant sliding glass doors, and refined finishes throughout. Additional highlights include crown molding, a linen closet, a laundry room with a rinse basin, and thoughtful details in every room.
To top it off, this home comes with an extended warranty at no cost to the buyer offering peace of mind along with beauty and efficiency.
New construction
$139,995
24238 Norway Rd #238, Chelsea, MI 48118
3beds
1,393sqft
Manufactured Home
Built in 2025
-- sqft lot
$-- Zestimate®
$100/sqft
$-- HOA
What's special
Modern appliancesLarge islandHigh-efficiency furnaceWell-lit ensuite bathOpen floor planSerene streamCrown molding
This home is based on the 24238 Norway Rd plan.
Call: (734) 251-4192
- 1 day |
- 42 |
- 2 |
Zillow last checked: October 27, 2025 at 04:35am
Listing updated: October 27, 2025 at 04:35am
Listed by:
Sun Homes
Source: Sun Homes Manufactured
Travel times
Schedule tour
Select your preferred tour type — either in-person or real-time video tour — then discuss available options with the builder representative you're connected with.
Facts & features
Interior
Bedrooms & bathrooms
- Bedrooms: 3
- Bathrooms: 2
- Full bathrooms: 2
Interior area
- Total interior livable area: 1,393 sqft
Construction
Type & style
- Home type: MobileManufactured
- Property subtype: Manufactured Home
Condition
- New Construction
- New construction: Yes
- Year built: 2025
Details
- Builder name: Sun Homes
Community & HOA
Community
- Subdivision: Sylvan Crossing
Location
- Region: Chelsea
Financial & listing details
- Price per square foot: $100/sqft
- Date on market: 10/27/2025
Source: Sun Homes Manufactured

