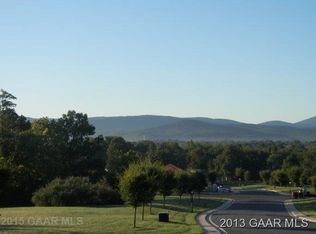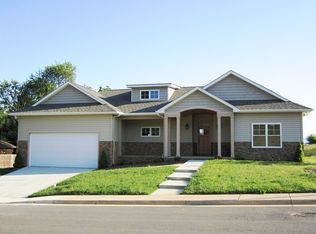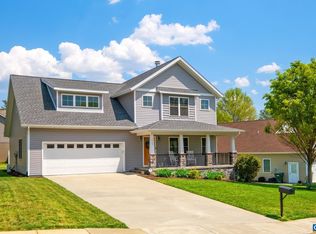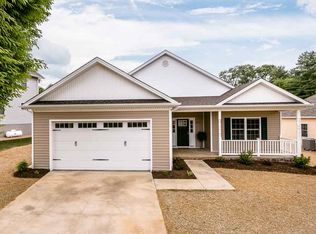Closed
$503,500
2424 Belvue Rd, Waynesboro, VA 22980
4beds
2,352sqft
Single Family Residence
Built in 2019
0.25 Acres Lot
$517,200 Zestimate®
$214/sqft
$2,462 Estimated rent
Home value
$517,200
Estimated sales range
Not available
$2,462/mo
Zestimate® history
Loading...
Owner options
Explore your selling options
What's special
Stunning, Peal Certified Home with welcoming front porch in the desirable Silver Creek subdivision. Step inside to discover a spacious layout, designed to accommodate the needs of modern living. The main level offers one-level living with an open concept kitchen, dining, & living room. The kitchen is a chef's delight, featuring modern appliances, plenty of counter space, & ample storage for all your culinary essentials. The primary suite is its own oasis with tray ceilings, walk-in shower, double vanities, & a walk-in closet. A home office/playroom can also be used as a bedroom on the main floor. The convenience of a half-bath & the laundry round out the first level. On the second floor you will find an open space. 3 spacious bedrooms share a full bathroom which features a separate water closet and shower with access to the double vanities. A bonus completes the top level which could be used as a 6th bedroom. Enjoy the beauty of the outdoors in your fenced-in back yard. Whether you're entertaining with friends or simply relaxing the spacious yard provides the perfect setting for outdoor activities. Situated in a peaceful neighborhood, this home offers a serene retreat while still being conveniently close to all amenities.
Zillow last checked: 8 hours ago
Listing updated: February 08, 2025 at 10:24am
Listed by:
KIM IRVING 703-434-9969,
LONG & FOSTER REAL ESTATE INC STAUNTON/WAYNESBORO
Bought with:
CHARITY COX, 225070176
LONG & FOSTER REAL ESTATE INC STAUNTON/WAYNESBORO
Source: CAAR,MLS#: 652449 Originating MLS: Greater Augusta Association of Realtors Inc
Originating MLS: Greater Augusta Association of Realtors Inc
Facts & features
Interior
Bedrooms & bathrooms
- Bedrooms: 4
- Bathrooms: 3
- Full bathrooms: 2
- 1/2 bathrooms: 1
- Main level bathrooms: 1
- Main level bedrooms: 1
Heating
- Ductless, Heat Pump
Cooling
- Central Air, Ductless, Heat Pump
Appliances
- Included: Dishwasher, ENERGY STAR Qualified Dishwasher, ENERGY STAR Qualified Refrigerator, Gas Range, Microwave, Refrigerator, Tankless Water Heater, Dryer, Washer
Features
- Double Vanity, Primary Downstairs, Walk-In Closet(s), Eat-in Kitchen, Home Office, Kitchen Island, Programmable Thermostat, Recessed Lighting
- Flooring: Carpet, Ceramic Tile, Hardwood, Laminate
- Windows: Double Pane Windows, Insulated Windows, Low-Emissivity Windows, Screens, Tilt-In Windows, Vinyl
- Basement: Crawl Space
- Has fireplace: Yes
- Fireplace features: Gas Log
Interior area
- Total structure area: 2,814
- Total interior livable area: 2,352 sqft
- Finished area above ground: 2,352
- Finished area below ground: 0
Property
Parking
- Total spaces: 2
- Parking features: Attached, Garage Faces Front, Garage, Garage Door Opener
- Attached garage spaces: 2
Features
- Levels: One and One Half
- Stories: 1
- Patio & porch: Deck, Front Porch, Porch
Lot
- Size: 0.25 Acres
Details
- Parcel number: 9357
- Zoning description: RS-7 Single-Family Residential-7
Construction
Type & style
- Home type: SingleFamily
- Architectural style: Craftsman
- Property subtype: Single Family Residence
Materials
- Attic/Crawl Hatchway(s) Insulated, Foam Insulation, Stick Built, Vinyl Siding
- Foundation: Block, Poured, Slab
- Roof: Composition,Shingle
Condition
- New construction: No
- Year built: 2019
Details
- Builder name: HUDSON SIGNATURE HOMES
Utilities & green energy
- Sewer: Public Sewer
- Water: Public
- Utilities for property: Cable Available, High Speed Internet Available
Green energy
- Green verification: HERS Index Score, Pearl Certification
- Energy efficient items: Energy Recovery Ventilator
Community & neighborhood
Security
- Security features: Surveillance System, Carbon Monoxide Detector(s)
Community
- Community features: Sidewalks
Location
- Region: Waynesboro
- Subdivision: SILVER CREEK
HOA & financial
HOA
- Has HOA: Yes
- HOA fee: $100 annually
Price history
| Date | Event | Price |
|---|---|---|
| 5/31/2024 | Sold | $503,500+3.8%$214/sqft |
Source: | ||
| 5/7/2024 | Pending sale | $485,000$206/sqft |
Source: | ||
| 5/2/2024 | Listed for sale | $485,000+26%$206/sqft |
Source: | ||
| 7/15/2020 | Sold | $385,000$164/sqft |
Source: Public Record Report a problem | ||
| 6/13/2020 | Pending sale | $385,000$164/sqft |
Source: Long and Foster Real Estate #593890 Report a problem | ||
Public tax history
| Year | Property taxes | Tax assessment |
|---|---|---|
| 2024 | $3,462 | $449,600 |
| 2023 | $3,462 +6.1% | $449,600 +24.1% |
| 2022 | $3,262 | $362,400 |
Find assessor info on the county website
Neighborhood: 22980
Nearby schools
GreatSchools rating
- 6/10Westwood Hills Elementary SchoolGrades: K-5Distance: 0.8 mi
- 3/10Kate Collins Middle SchoolGrades: 6-8Distance: 1.7 mi
- 2/10Waynesboro High SchoolGrades: 9-12Distance: 2.9 mi
Schools provided by the listing agent
- Elementary: Westwood Hills
- Middle: Kate Collins
- High: Waynesboro
Source: CAAR. This data may not be complete. We recommend contacting the local school district to confirm school assignments for this home.
Get pre-qualified for a loan
At Zillow Home Loans, we can pre-qualify you in as little as 5 minutes with no impact to your credit score.An equal housing lender. NMLS #10287.
Sell for more on Zillow
Get a Zillow Showcase℠ listing at no additional cost and you could sell for .
$517,200
2% more+$10,344
With Zillow Showcase(estimated)$527,544



