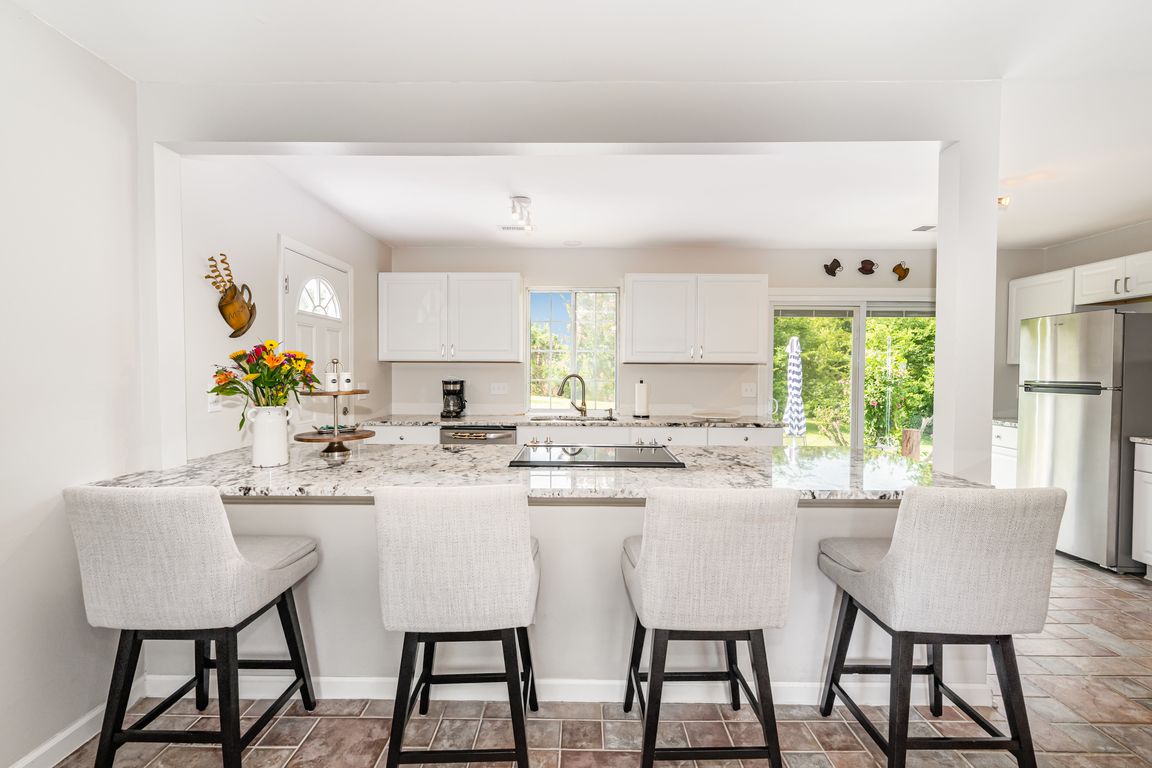
ActivePrice cut: $1K (10/7)
$364,000
3beds
1,465sqft
2424 Castlecomer Dr, Charlotte, NC 28262
3beds
1,465sqft
Single family residence
Built in 1986
0.57 Acres
3 Open parking spaces
$248 price/sqft
What's special
Modern updatesSpacious lotEasy-care flooringGranite countertopsRemodeled kitchenFunctional layoutUpdated cabinetry
Charming Cape Cod Home in the Wexford Community of Charlotte, NC Welcome to 2424 Castlecomer Drive, a well-maintained 3-bedroom, 2-bathroom Cape Cod-style home offering 1,465 sq. ft. of updated living space on a 0.57-acre lot. This home blends comfort, functionality, and modern improvements in a convenient Charlotte location. The remodeled kitchen features granite ...
- 102 days |
- 433 |
- 37 |
Source: Canopy MLS as distributed by MLS GRID,MLS#: 4293631
Travel times
Living Room
Kitchen
Primary Bedroom
Zillow last checked: 8 hours ago
Listing updated: November 17, 2025 at 07:25am
Listing Provided by:
Annette Haffling ahaffling@redbudclt.com,
Keller Williams South Park,
Trent Corbin,
Keller Williams South Park
Source: Canopy MLS as distributed by MLS GRID,MLS#: 4293631
Facts & features
Interior
Bedrooms & bathrooms
- Bedrooms: 3
- Bathrooms: 2
- Full bathrooms: 2
- Main level bedrooms: 1
Primary bedroom
- Level: Main
Bedroom s
- Level: Upper
Bedroom s
- Level: Upper
Bathroom full
- Level: Main
Bathroom full
- Level: Upper
Dining area
- Level: Main
Family room
- Level: Main
Kitchen
- Level: Main
Laundry
- Level: Main
Heating
- Forced Air, Natural Gas
Cooling
- Ceiling Fan(s), Central Air
Appliances
- Included: Dishwasher, Disposal, Dryer, Electric Cooktop, Microwave, Propane Water Heater, Refrigerator, Washer
- Laundry: Laundry Closet
Features
- Walk-In Closet(s)
- Flooring: Laminate, Tile
- Has basement: No
- Attic: Walk-In
- Fireplace features: Gas, Gas Log
Interior area
- Total structure area: 1,465
- Total interior livable area: 1,465 sqft
- Finished area above ground: 1,465
- Finished area below ground: 0
Video & virtual tour
Property
Parking
- Total spaces: 3
- Parking features: Driveway
- Uncovered spaces: 3
Features
- Levels: Two
- Stories: 2
- Patio & porch: Patio
Lot
- Size: 0.57 Acres
- Features: Wooded
Details
- Parcel number: 05124408
- Zoning: N1-A
- Special conditions: Standard
Construction
Type & style
- Home type: SingleFamily
- Architectural style: Cape Cod
- Property subtype: Single Family Residence
Materials
- Brick Partial, Hardboard Siding
- Foundation: Slab
Condition
- New construction: No
- Year built: 1986
Utilities & green energy
- Sewer: Public Sewer
- Water: City
Community & HOA
Community
- Subdivision: Wexford
Location
- Region: Charlotte
Financial & listing details
- Price per square foot: $248/sqft
- Tax assessed value: $284,600
- Date on market: 8/28/2025
- Cumulative days on market: 102 days
- Listing terms: Cash,Conventional,FHA,VA Loan
- Road surface type: Concrete, Paved