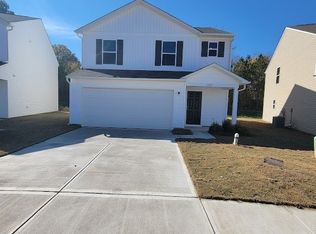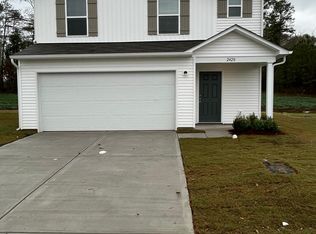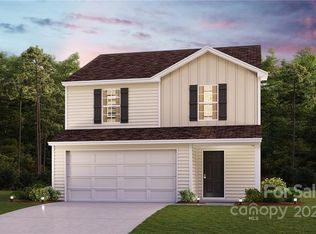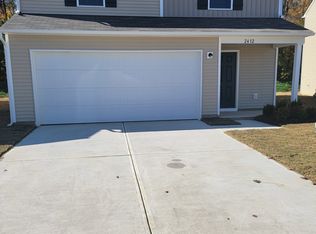Closed
$291,000
2424 Cranberry Way, Salisbury, NC 28147
3beds
1,566sqft
Single Family Residence
Built in 2022
0.32 Acres Lot
$297,500 Zestimate®
$186/sqft
$1,862 Estimated rent
Home value
$297,500
$283,000 - $312,000
$1,862/mo
Zestimate® history
Loading...
Owner options
Explore your selling options
What's special
Welcome to 2424 Cranberry Way in Salisbury. This beautiful 3 bedroom, 2.5 bathroom home sits on the largest lot in the neighborhood with 0.32 acres, backing up to trees for added privacy. Built in 2022, this home features an open floor plan with a spacious kitchen, stainless steel appliances, white cabinetry, and granite countertops. All bedrooms are upstairs along with a versatile loft area perfect for a home office or reading nook. The primary suite includes an en suite bathroom upgraded with luxury vinyl plank flooring. Located just minutes from downtown Salisbury, parks, restaurants, and more, this move-in ready home offers space, style, and convenience.
Zillow last checked: 8 hours ago
Listing updated: November 22, 2025 at 07:01am
Listing Provided by:
Vito DiGiorgio vito@leighsells.com,
One Community Real Estate,
Leigh Brown,
One Community Real Estate
Bought with:
Carmady Kruger
Lantern Realty & Development LLC
Source: Canopy MLS as distributed by MLS GRID,MLS#: 4289746
Facts & features
Interior
Bedrooms & bathrooms
- Bedrooms: 3
- Bathrooms: 3
- Full bathrooms: 2
- 1/2 bathrooms: 1
Primary bedroom
- Level: Upper
Bathroom full
- Level: Upper
Bathroom half
- Level: Main
Heating
- Electric, Forced Air
Cooling
- Central Air
Appliances
- Included: Dishwasher, Disposal, Electric Range, Electric Water Heater, Microwave, Refrigerator
- Laundry: Upper Level
Features
- Flooring: Carpet, Vinyl
- Has basement: No
Interior area
- Total structure area: 1,566
- Total interior livable area: 1,566 sqft
- Finished area above ground: 1,566
- Finished area below ground: 0
Property
Parking
- Total spaces: 2
- Parking features: Driveway, Attached Garage, Garage Faces Front, Garage on Main Level
- Attached garage spaces: 2
- Has uncovered spaces: Yes
Features
- Levels: Two
- Stories: 2
- Patio & porch: Front Porch
- Waterfront features: None
Lot
- Size: 0.32 Acres
- Features: Level, Wooded
Details
- Parcel number: 061C073
- Zoning: UR12
- Special conditions: Standard
Construction
Type & style
- Home type: SingleFamily
- Property subtype: Single Family Residence
Materials
- Vinyl
- Foundation: Slab
Condition
- New construction: No
- Year built: 2022
Utilities & green energy
- Sewer: Public Sewer
- Water: City
Community & neighborhood
Location
- Region: Salisbury
- Subdivision: Ashton Manor
HOA & financial
HOA
- Has HOA: Yes
- HOA fee: $360 annually
- Association name: Red Rock Mgmt
- Association phone: 888-757-3376
Other
Other facts
- Listing terms: Cash,Conventional,FHA,VA Loan
- Road surface type: Concrete, Paved
Price history
| Date | Event | Price |
|---|---|---|
| 11/20/2025 | Sold | $291,000-2.6%$186/sqft |
Source: | ||
| 10/15/2025 | Price change | $298,900-0.3%$191/sqft |
Source: | ||
| 9/19/2025 | Price change | $299,900-1.7%$192/sqft |
Source: | ||
| 8/9/2025 | Listed for sale | $305,000+8.2%$195/sqft |
Source: | ||
| 10/27/2022 | Sold | $281,990+0.9%$180/sqft |
Source: | ||
Public tax history
| Year | Property taxes | Tax assessment |
|---|---|---|
| 2025 | $2,967 | $238,317 |
| 2024 | $2,967 +4.1% | $238,317 |
| 2023 | $2,850 +1117.5% | $238,317 +1301.9% |
Find assessor info on the county website
Neighborhood: Southwest
Nearby schools
GreatSchools rating
- 1/10Knollwood Elementary SchoolGrades: PK-5Distance: 4.6 mi
- NAKnox Middle SchoolGrades: 6-8Distance: 2.9 mi
- 3/10Salisbury High SchoolGrades: 9-12Distance: 1.5 mi
Schools provided by the listing agent
- Elementary: Knollwood
- Middle: Knox
- High: Salisbury
Source: Canopy MLS as distributed by MLS GRID. This data may not be complete. We recommend contacting the local school district to confirm school assignments for this home.
Get a cash offer in 3 minutes
Find out how much your home could sell for in as little as 3 minutes with a no-obligation cash offer.
Estimated market value
$297,500
Get a cash offer in 3 minutes
Find out how much your home could sell for in as little as 3 minutes with a no-obligation cash offer.
Estimated market value
$297,500



