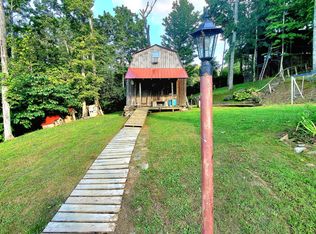A picturesque setting for this modern Log Cabin! The great room welcomes you with a floor to ceiling stone fireplace and tons of light. Stairs lead to a loft overlooking the great room then to the spacious Master bedroom and walk-in closet. A home with THREE FULL BATHS! Partially finished walk-out basement with laundry room and full bath. The 3/4 wrap around porch guides you to the above ground pool deck, great for enjoying your beautiful views. Room for horses with 3 stall barn and tack room/office. Electric fencing still surround the property, with completely fenced-in side yard. Two car garage with loft and additional garden shed for storage. Trails still exist for ATV, horses or hiking. 7 acres of land and Mobile home next door available to purchase, deeded separately and negotiable. Only 15 mins to Winchester and less than 40 mins to Lexington! HSA Home Warranty for 1 year will be purchased.
This property is off market, which means it's not currently listed for sale or rent on Zillow. This may be different from what's available on other websites or public sources.
