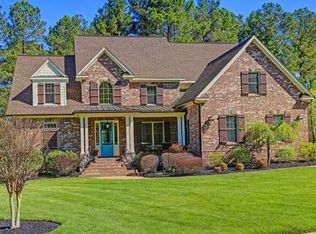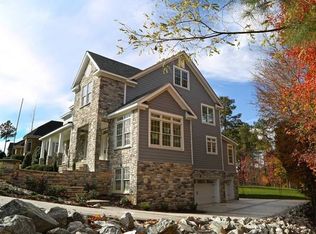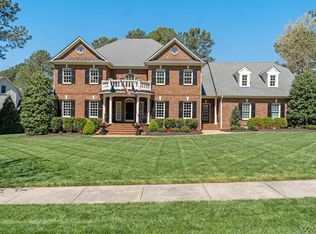AVAILABLE off-market Fall 2022/Spring 2023 Contact information below. Custom McAllister + Foltz designed all brick home with a First Floor Master Bedroom with over 5200 square feet on the first and second floor. The basement is a little over 3000 square feet with approximately 2050 square feet finished! Three large storage areas (950 square feet). Approximately 8200 square feet heated and cooled. On top of the heated and cooled areas, there are 2 additional storage areas on the second floor and more storage in the attic (unconditioned-not heated or cooled). The home is located on the 15th Tee box of Independence golf course. Brief overview of home: (4) Sides brick home with a few areas not visible from the street with Hardi plank. Oversized family room with raised gas fireplace overlooking the tee boxes of independence Golf Course. Ceilings in Foyer and Family room are 18' tall. A large deck off the Family room/kitchen area for entertaining. Real finished in place hardwood floors throughout the first floor with ceramic in owners bathroom and ceramic in the laundry room. A Huge Cooks kitchen with a large island, 48" Sub Zero Refrigerator, 48" Wolf Dual fuel range (6 burner gas cooktop/gas griddle and (2) electric ovens), Wolf Microwave located under the counter, Sub Zero under counter Ice maker, (2) Bosch Dishwashers one on each side of sink. Oversized bonus room on the second floor. 2 sets of hardwood stairs lead you to the second floor with oak hardwood floors in the upstairs hallway. There are 3 bedrooms and 3 large bathrooms on the second floor. All of the bathtubs on the second floor are Kohler cast iron tubs with ceramic surround. Owners suite is located on the first floor with oversized beautiful bathroom with cathedral ceilings that contains an oversized jetted tub with an in-line heater to keep the water hot. Oversized Master bath shower with two heads, two hand held heads, and 8 body sprays. Living room as you enter the home on the left and a dining room with a tray ceiling. Huge foyer with tray ceiling. Foyer fixture on a mechanical lift for easy access. Large laundry room with closet and laundry sink. Upgraded trim and solid doors throughout the home. Additional insulation for sound in key areas for privacy.Recessed lights throughout the home....tons of light at all times. Solid core interior doors in the whole home. Upgraded base, casing moldings in the whole home. The basement has two oversized bedrooms that both have walk-in closets. These bedrooms are joined by a Jack and Jill bath with a large walk-in shower (shower walls braced/reinforced for future grab bars). Large recreation room in basement with a lot of windows for natural light along with a door to access your patio below the deck. The basement recreation room also has a raised hearth gas fireplace. The bar area off the recreation room is roughed-in for a future bar. This area was wired and plumbed for a dishwasher and ice maker. There is a full bath off the Recreation room in the basement as well. The basement contains 3 large storage areas that are all conditioned (heated and cooled). One unfinished area would be perfect for a wine cellar and is located off the Recreation room. One of the unfinished areas in the basement is used as a garden room. Tankless hot water heater for endless hot water! The garden room has access off the back of the home through double doors. This is a great home to entertain in! Great homesite...lots of privacy on the left! Huge driveway for entertaining. Oversized garage, that can easily park 3 cars and a golf cart in the garage....I have had 4 cars in the garage over the winter. The garage was wired and built to install a car lift. ***ALL CORNICE WORK ON HOME IS SYNTHETIC OR HARDI PRODUCT***NO WOOD USED*** Call or email me at 804-662-0249 or stauf125@aol.com Looking to sell Fall 2022/Spring 2023 Message me if your are interested.
This property is off market, which means it's not currently listed for sale or rent on Zillow. This may be different from what's available on other websites or public sources.


