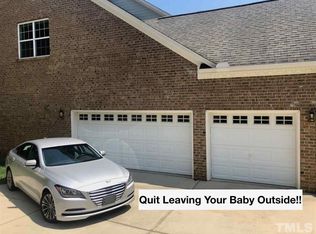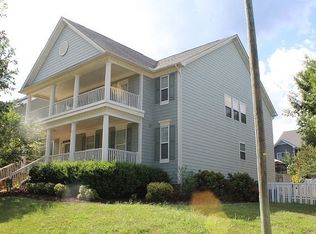Sold for $775,000
$775,000
2424 Hagney St, Raleigh, NC 27614
4beds
3,419sqft
Single Family Residence, Residential
Built in 2006
0.26 Acres Lot
$765,900 Zestimate®
$227/sqft
$3,302 Estimated rent
Home value
$765,900
$728,000 - $804,000
$3,302/mo
Zestimate® history
Loading...
Owner options
Explore your selling options
What's special
Welcome to your dream home in the desirable Bedford community! This spacious residence offers 4 bedrooms, 2.5 baths, an office, and a bonus room, providing ample space for comfortable living and entertaining. The open concept design of the family room and kitchen creates a bright and inviting atmosphere, perfect for gatherings with family and friends. Enjoy the convenience of a new roof installed in 2019, along with recent upgrades including new HVAC systems both upstairs and downstairs in December 2022, a water heater replaced in 2020, and fresh carpeting installed in 2021. Outside, you'll find a fenced yard with irrigation system and landscape lighting. Sit on your front porch and enjoy the view of Lake Adventure while you chat with the passing neighbors. HOA offers Pocket Parks, Pool, Tennis and Pickleball courts. Don't miss the opportunity to make this house your home today! Schedule a viewing and experience the best of Bedford living.
Zillow last checked: 8 hours ago
Listing updated: October 28, 2025 at 12:14am
Listed by:
Lori Ransom 919-656-1170,
Five Over Four Realty
Bought with:
Rachel Goley Lowe, 313830
Hodge & Kittrell Sotheby's Int
Source: Doorify MLS,MLS#: 10017257
Facts & features
Interior
Bedrooms & bathrooms
- Bedrooms: 4
- Bathrooms: 3
- Full bathrooms: 2
- 1/2 bathrooms: 1
Heating
- Forced Air
Cooling
- Central Air
Appliances
- Included: Cooktop, Dishwasher, Microwave, Refrigerator, Stainless Steel Appliance(s), Oven, Water Heater, Wine Refrigerator
- Laundry: Laundry Room
Features
- Pantry, Double Vanity, Kitchen Island, Open Floorplan, Vaulted Ceiling(s), Walk-In Closet(s), Walk-In Shower
- Flooring: Carpet, Hardwood, Tile
- Number of fireplaces: 1
- Fireplace features: Family Room, Gas Log
- Common walls with other units/homes: No Common Walls
Interior area
- Total structure area: 3,419
- Total interior livable area: 3,419 sqft
- Finished area above ground: 3,419
- Finished area below ground: 0
Property
Parking
- Total spaces: 2
- Parking features: Driveway, Garage, Garage Faces Side
- Attached garage spaces: 2
Features
- Levels: Two
- Stories: 2
- Patio & porch: Front Porch, Patio
- Exterior features: Fenced Yard, Lighting
- Pool features: Community
- Fencing: Back Yard
- Has view: Yes
- View description: Pond
- Has water view: Yes
- Water view: Pond
Lot
- Size: 0.26 Acres
- Features: Corner Lot
Details
- Parcel number: 1729735270
- Special conditions: Seller Licensed Real Estate Professional,Standard
Construction
Type & style
- Home type: SingleFamily
- Architectural style: Traditional, Transitional
- Property subtype: Single Family Residence, Residential
Materials
- Fiber Cement, Stone Veneer
- Foundation: Raised
- Roof: Shingle, See Remarks
Condition
- New construction: No
- Year built: 2006
Utilities & green energy
- Utilities for property: Electricity Connected, Natural Gas Connected, Sewer Connected, Water Connected
Community & neighborhood
Community
- Community features: Clubhouse, Playground, Pool, Tennis Court(s)
Location
- Region: Raleigh
- Subdivision: Bedford at Falls River
HOA & financial
HOA
- Has HOA: Yes
- HOA fee: $78 monthly
- Amenities included: Clubhouse, Meeting Room, Picnic Area, Pond Year Round, Tennis Court(s), Trail(s)
- Services included: None
Price history
| Date | Event | Price |
|---|---|---|
| 5/23/2024 | Sold | $775,000$227/sqft |
Source: | ||
| 3/17/2024 | Contingent | $775,000$227/sqft |
Source: | ||
| 3/16/2024 | Listed for sale | $775,000+72.2%$227/sqft |
Source: | ||
| 1/2/2010 | Listing removed | $450,000$132/sqft |
Source: Keller Williams Realty #1683935 Report a problem | ||
| 12/11/2009 | Price change | $450,000-1.1%$132/sqft |
Source: Dave Thompson #1683935 Report a problem | ||
Public tax history
| Year | Property taxes | Tax assessment |
|---|---|---|
| 2025 | $5,584 +0.4% | $637,950 |
| 2024 | $5,561 +22.2% | $637,950 +53.5% |
| 2023 | $4,549 +7.6% | $415,499 |
Find assessor info on the county website
Neighborhood: North Raleigh
Nearby schools
GreatSchools rating
- 9/10Abbott's Creek Elementary SchoolGrades: PK-5Distance: 1.9 mi
- 8/10Wakefield MiddleGrades: 6-8Distance: 1.2 mi
- 8/10Wakefield HighGrades: 9-12Distance: 3.7 mi
Schools provided by the listing agent
- Elementary: Wake - Abbotts Creek
- Middle: Wake - Wakefield
- High: Wake - Wakefield
Source: Doorify MLS. This data may not be complete. We recommend contacting the local school district to confirm school assignments for this home.
Get a cash offer in 3 minutes
Find out how much your home could sell for in as little as 3 minutes with a no-obligation cash offer.
Estimated market value$765,900
Get a cash offer in 3 minutes
Find out how much your home could sell for in as little as 3 minutes with a no-obligation cash offer.
Estimated market value
$765,900

