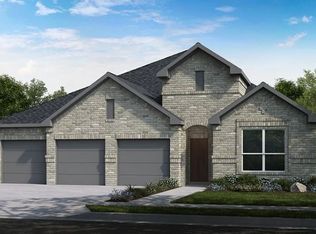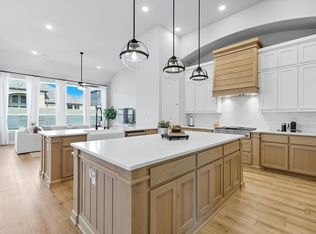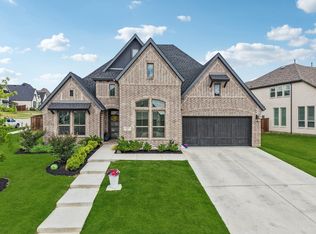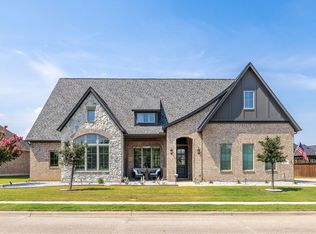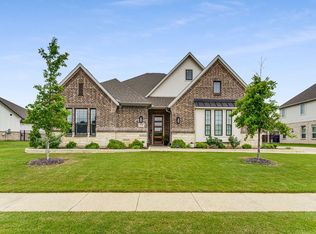Beautiful, Elegant, and Warm single-story Highland Home masterfully crafted with luxury finishes on a rare 70-foot oversized corner lot, featuring 4 bedrooms, 4 full baths, a dedicated media room and game room. Located in a resort-style community with all the amenities one needs! A short walk to the main community center, park, and pool. Enter into high ceilings and rich engineered wood flooring flowing throughout the main living areas, while the smart split-bedroom layout offers privacy and separation ideal for families and guests. The stunning kitchen showcases dramatic two-tone wood and black cabinetry with exotic book-matched granite countertops and full-height backsplash, equipped with premium black stainless steel KitchenAid appliances including a 5-burner gas range, double ovens, and built-in ice maker, and an expansive island, featuring exotic granite, perfect for meal prep and entertaining. The kitchen opens seamlessly to the bright family room with its elegant tiled gas fireplace. Extend your living space with large sliding glass doors leading to large covered patio where you can relax, dine outdoors, or enjoy gardening. Host unforgettable gatherings in the dedicated game room and state-of-the-art media room, complete with a custom surround sound system, where movie nights and game days will never be the same! Retreat to your private sanctuary featuring dual vanities, a spa-worthy soaking tub, a modern walk-in shower, and an oversized walk-in closet with room for even the most extensive wardrobe. Secondary bedrooms provide comfort and flexibility for the entire family, with two en-suite baths. Beyond your front door, enjoy an exceptional community featuring sparkling resort-style pools, a splash pad, a cutting-edge fitness center, scenic walking and biking trails, pickleball courts, and an adventure park with climbing structures and an exciting ninja course—everything you need for an active, connected lifestyle right at your doorstep!
For sale
$824,900
2424 Juniper Ln, Northlake, TX 76226
4beds
3,629sqft
Est.:
Single Family Residence
Built in 2022
9,191.16 Square Feet Lot
$804,500 Zestimate®
$227/sqft
$124/mo HOA
What's special
Elegant tiled gas fireplaceSplash padPrivate sanctuaryHigh ceilingsLarge covered patioRich engineered wood flooringBright family room
- 18 days |
- 852 |
- 40 |
Zillow last checked: 8 hours ago
Listing updated: December 02, 2025 at 12:10am
Listed by:
Caleb Wade 0695198 817-586-8224,
Monument Realty 214-705-7827
Source: NTREIS,MLS#: 21122674
Tour with a local agent
Facts & features
Interior
Bedrooms & bathrooms
- Bedrooms: 4
- Bathrooms: 4
- Full bathrooms: 4
Primary bedroom
- Features: Built-in Features, Closet Cabinetry, Dual Sinks, En Suite Bathroom, Garden Tub/Roman Tub, Separate Shower, Walk-In Closet(s)
- Level: First
- Dimensions: 14 x 17
Bedroom
- Features: En Suite Bathroom, Walk-In Closet(s)
- Level: First
- Dimensions: 15 x 20
Bedroom
- Features: Walk-In Closet(s)
- Level: First
- Dimensions: 12 x 12
Bedroom
- Features: En Suite Bathroom, Walk-In Closet(s)
- Level: First
- Dimensions: 10 x 15
Breakfast room nook
- Features: Breakfast Bar, Built-in Features
- Level: First
- Dimensions: 12 x 16
Dining room
- Features: Built-in Features
- Level: First
- Dimensions: 11 x 17
Game room
- Level: First
- Dimensions: 16 x 17
Kitchen
- Features: Breakfast Bar, Built-in Features, Eat-in Kitchen, Granite Counters, Kitchen Island, Stone Counters, Walk-In Pantry
- Level: First
- Dimensions: 16 x 22
Living room
- Features: Fireplace
- Level: First
- Dimensions: 16 x 22
Media room
- Level: First
- Dimensions: 12 x 16
Office
- Level: First
- Dimensions: 11 x 13
Heating
- Central
Cooling
- Central Air
Appliances
- Included: Some Gas Appliances, Built-In Gas Range, Dishwasher, Gas Oven, Gas Range, Gas Water Heater, Ice Maker, Plumbed For Gas, Tankless Water Heater
- Laundry: Gas Dryer Hookup
Features
- Decorative/Designer Lighting Fixtures, Double Vanity, Eat-in Kitchen, Granite Counters, In-Law Floorplan, Open Floorplan, Wired for Data, Walk-In Closet(s), Wired for Sound
- Flooring: Engineered Hardwood
- Windows: Window Coverings
- Has basement: No
- Number of fireplaces: 1
- Fireplace features: Gas
Interior area
- Total interior livable area: 3,629 sqft
Video & virtual tour
Property
Parking
- Total spaces: 3
- Parking features: Door-Multi, Driveway, Epoxy Flooring, Garage, Garage Door Opener, Tandem
- Attached garage spaces: 3
- Has uncovered spaces: Yes
Features
- Levels: One
- Stories: 1
- Patio & porch: Covered
- Exterior features: Lighting, Private Yard, Rain Gutters
- Pool features: None
- Fencing: Stone,Wood
- Has view: Yes
- View description: Park/Greenbelt
Lot
- Size: 9,191.16 Square Feet
- Features: Corner Lot, Landscaped, Subdivision, Sprinkler System, Few Trees
Details
- Parcel number: R984176
Construction
Type & style
- Home type: SingleFamily
- Architectural style: Contemporary/Modern,Traditional,Detached
- Property subtype: Single Family Residence
- Attached to another structure: Yes
Materials
- Brick
- Foundation: Slab
- Roof: Composition
Condition
- Year built: 2022
Utilities & green energy
- Sewer: Public Sewer
- Water: Public
- Utilities for property: Sewer Available, Water Available
Community & HOA
Community
- Security: Security System, Carbon Monoxide Detector(s), Fire Alarm
- Subdivision: Ridge at Northlake
HOA
- Has HOA: Yes
- Services included: Association Management, Maintenance Grounds, Maintenance Structure
- HOA fee: $371 quarterly
- HOA name: Ridge At Northlake HOA
- HOA phone: 972-359-1548
Location
- Region: Northlake
Financial & listing details
- Price per square foot: $227/sqft
- Tax assessed value: $654,000
- Annual tax amount: $16,472
- Date on market: 12/1/2025
- Cumulative days on market: 157 days
- Listing terms: Cash,Conventional,FHA
- Exclusions: Mounted electronics in dining area, all tv's, and curtains/rods.
Estimated market value
$804,500
$764,000 - $845,000
Not available
Price history
Price history
| Date | Event | Price |
|---|---|---|
| 12/1/2025 | Listed for sale | $824,900-0.6%$227/sqft |
Source: NTREIS #21122674 Report a problem | ||
| 11/27/2025 | Listing removed | $829,900$229/sqft |
Source: NTREIS #20993512 Report a problem | ||
| 10/16/2025 | Price change | $829,900-0.6%$229/sqft |
Source: NTREIS #20993512 Report a problem | ||
| 9/25/2025 | Price change | $834,900-0.6%$230/sqft |
Source: NTREIS #20993512 Report a problem | ||
| 8/21/2025 | Price change | $839,900-1.2%$231/sqft |
Source: NTREIS #20993512 Report a problem | ||
Public tax history
Public tax history
| Year | Property taxes | Tax assessment |
|---|---|---|
| 2025 | $14,432 -26.8% | $654,000 -19.8% |
| 2024 | $19,708 +106.8% | $815,700 +90.1% |
| 2023 | $9,530 +307.5% | $429,063 +397% |
Find assessor info on the county website
BuyAbility℠ payment
Est. payment
$5,355/mo
Principal & interest
$3890
Property taxes
$1052
Other costs
$413
Climate risks
Neighborhood: 76226
Nearby schools
GreatSchools rating
- 10/10Argyle South Elementary SchoolGrades: PK-5Distance: 3.3 mi
- 7/10Argyle Middle SchoolGrades: 7-8Distance: 2.9 mi
- 9/10Argyle High SchoolGrades: 9-12Distance: 3.9 mi
Schools provided by the listing agent
- Elementary: Jane Ruestmann
- Middle: Argyle
- High: Argyle
- District: Argyle ISD
Source: NTREIS. This data may not be complete. We recommend contacting the local school district to confirm school assignments for this home.
- Loading
- Loading
