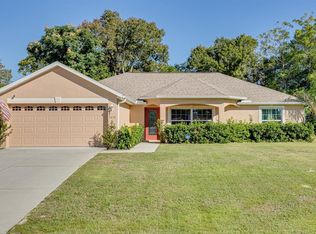Sold for $325,000 on 09/23/25
$325,000
2424 Keeport Dr, Spring Hill, FL 34609
3beds
1,945sqft
Single Family Residence
Built in 2003
871.2 Square Feet Lot
$332,200 Zestimate®
$167/sqft
$1,948 Estimated rent
Home value
$332,200
$316,000 - $349,000
$1,948/mo
Zestimate® history
Loading...
Owner options
Explore your selling options
What's special
Look no further—this stunning, fully renovated home is ready for you to move right in. Professionally and meticulously prepared, every detail reflects exceptional craftsmanship and thoughtful design, making this one of the best options on the market today. The seller is committed to ensuring the new owners can seamlessly make this well-prepared property their own, with reasonable concessions considered.
Step through the brand-new front door onto gorgeous luxury vinyl flooring, and you'll be greeted by a spacious living room with soaring vaulted ceilings—perfect for entertaining or simply relaxing in style.
To the left, discover your expansive primary suite, featuring a spa-like en suite bathroom with a soaking tub, a separate walk-in shower, and a private water closet. It's your personal retreat after a long day.
From the living room, flow seamlessly into the elegant dining area and the show-stopping kitchen—truly a chef's dream. Boasting two sinks, two walk-in pantries, brand-new Frigidaire stainless steel appliances, quartz countertops, and custom cabinetry, this kitchen is as functional as it is beautiful.
Every upgrade has been completed with precision and style, creating that unmistakable ''WOW'' factor you have to experience in person. Don't wait—schedule your tour today and fall in love with your new home!
Zillow last checked: 8 hours ago
Listing updated: September 25, 2025 at 09:45am
Listed by:
Carrie Crescentini 727-492-4643,
Charles Rutenberg Realty Inc
Bought with:
NON MEMBER
NON MEMBER
Source: HCMLS,MLS#: 2254661
Facts & features
Interior
Bedrooms & bathrooms
- Bedrooms: 3
- Bathrooms: 2
- Full bathrooms: 2
Primary bedroom
- Description: 2 walk in closets
- Area: 239.32
- Dimensions: 19.3x12.4
Bedroom 2
- Description: built in closet
- Area: 127.2
- Dimensions: 12x10.6
Bedroom 3
- Description: built in closet
- Area: 120.51
- Dimensions: 11.7x10.3
Primary bathroom
- Description: 2 sinks
- Area: 72.24
- Dimensions: 8.6x8.4
Dining room
- Area: 102.48
- Dimensions: 12.2x8.4
Family room
- Area: 270
- Dimensions: 20x13.5
Kitchen
- Description: 2 sinks - 2 pantrys
- Area: 151.38
- Dimensions: 12.11x12.5
Living room
- Description: vaulted ceilings
- Area: 342.3
- Dimensions: 21x16.3
Heating
- Central, Electric
Cooling
- Central Air, Electric
Appliances
- Included: Convection Oven, Dishwasher, Disposal, Electric Cooktop, Electric Range, Electric Water Heater, Microwave, Refrigerator
- Laundry: Electric Dryer Hookup, Washer Hookup
Features
- Ceiling Fan(s), Double Vanity, His and Hers Closets, Pantry, Primary Bathroom -Tub with Separate Shower, Master Downstairs, Split Bedrooms, Vaulted Ceiling(s), Walk-In Closet(s), Split Plan
- Flooring: Tile, Vinyl
- Has fireplace: No
Interior area
- Total structure area: 1,945
- Total interior livable area: 1,945 sqft
Property
Parking
- Total spaces: 2
- Parking features: Garage, Garage Door Opener
- Garage spaces: 2
Features
- Stories: 1
- Patio & porch: Patio, Rear Porch
- Has view: Yes
- View description: Trees/Woods
Lot
- Size: 871.20 sqft
- Dimensions: 80 x 125
- Features: Few Trees
Details
- Parcel number: R32 323 17 5090 0559 0100
- Zoning: PDP
- Zoning description: PUD
- Special conditions: Corporate Owned
Construction
Type & style
- Home type: SingleFamily
- Property subtype: Single Family Residence
Materials
- Block, Concrete, Stucco
- Roof: Shingle
Condition
- Updated/Remodeled
- New construction: No
- Year built: 2003
Utilities & green energy
- Sewer: Septic Tank
- Water: Public
- Utilities for property: Cable Available, Electricity Connected, Water Connected
Community & neighborhood
Security
- Security features: Smoke Detector(s)
Location
- Region: Spring Hill
- Subdivision: Spring Hill Unit 9
Other
Other facts
- Listing terms: Cash,Conventional,FHA,VA Loan
- Road surface type: Asphalt
Price history
| Date | Event | Price |
|---|---|---|
| 9/23/2025 | Sold | $325,000-4.1%$167/sqft |
Source: | ||
| 9/15/2025 | Pending sale | $339,000$174/sqft |
Source: | ||
| 8/26/2025 | Contingent | $339,000$174/sqft |
Source: | ||
| 8/25/2025 | Pending sale | $339,000$174/sqft |
Source: | ||
| 8/14/2025 | Price change | $339,000-2.9%$174/sqft |
Source: | ||
Public tax history
| Year | Property taxes | Tax assessment |
|---|---|---|
| 2024 | $1,518 +5.6% | $95,874 +3% |
| 2023 | $1,437 +7% | $93,082 +3% |
| 2022 | $1,343 +1.3% | $90,371 +3% |
Find assessor info on the county website
Neighborhood: 34609
Nearby schools
GreatSchools rating
- 4/10John D. Floyd Elementary SchoolGrades: PK-5Distance: 1.9 mi
- 5/10Powell Middle SchoolGrades: 6-8Distance: 3.5 mi
- 4/10Frank W. Springstead High SchoolGrades: 9-12Distance: 0.7 mi
Schools provided by the listing agent
- Elementary: JD Floyd
- Middle: Powell
- High: Springstead
Source: HCMLS. This data may not be complete. We recommend contacting the local school district to confirm school assignments for this home.
Get a cash offer in 3 minutes
Find out how much your home could sell for in as little as 3 minutes with a no-obligation cash offer.
Estimated market value
$332,200
Get a cash offer in 3 minutes
Find out how much your home could sell for in as little as 3 minutes with a no-obligation cash offer.
Estimated market value
$332,200
