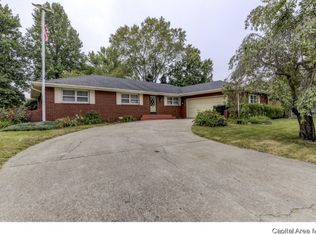Sold for $270,000 on 09/26/25
$270,000
2424 Manchester Dr, Springfield, IL 62704
4beds
2,761sqft
Single Family Residence, Residential
Built in 1969
10,800 Square Feet Lot
$273,200 Zestimate®
$98/sqft
$2,384 Estimated rent
Home value
$273,200
$260,000 - $287,000
$2,384/mo
Zestimate® history
Loading...
Owner options
Explore your selling options
What's special
This spacious 4-bedroom, 2.5-bath beauty offers over 2,700 finished square feet in a fantastic layout featuring a huge eat-in kitchen with floor-to-ceiling cabinetry, tile backsplash, and stainless appliances. Formal dining and a cozy family room with wall-to-wall brick fireplace walk out to a large back deck overlooking the big lot that backs to a neighborhood park. All bedrooms are upstairs, including a large primary suite with full bath. The main floor includes a half bath for guests, and the basement offers a big rec room, partial crawl, sump pump, and radon system already in place. Major updates include furnace & A/C (2024), roof (2021), and all windows replaced approximately 2015.
Zillow last checked: 8 hours ago
Listing updated: October 08, 2025 at 01:01pm
Listed by:
Kyle T Killebrew Mobl:217-741-4040,
The Real Estate Group, Inc.
Bought with:
Kyle T Killebrew, 475109198
The Real Estate Group, Inc.
Source: RMLS Alliance,MLS#: CA1038372 Originating MLS: Capital Area Association of Realtors
Originating MLS: Capital Area Association of Realtors

Facts & features
Interior
Bedrooms & bathrooms
- Bedrooms: 4
- Bathrooms: 3
- Full bathrooms: 2
- 1/2 bathrooms: 1
Bedroom 1
- Level: Upper
- Dimensions: 13ft 9in x 14ft 0in
Bedroom 2
- Level: Upper
- Dimensions: 13ft 9in x 14ft 0in
Bedroom 3
- Level: Upper
- Dimensions: 9ft 8in x 10ft 7in
Bedroom 4
- Level: Upper
- Dimensions: 12ft 11in x 14ft 0in
Other
- Level: Main
- Dimensions: 14ft 4in x 11ft 4in
Other
- Area: 621
Family room
- Level: Main
- Dimensions: 22ft 6in x 11ft 2in
Kitchen
- Level: Main
- Dimensions: 16ft 7in x 13ft 3in
Living room
- Level: Main
- Dimensions: 12ft 11in x 24ft 1in
Main level
- Area: 1209
Recreation room
- Level: Basement
- Dimensions: 16ft 6in x 24ft 1in
Upper level
- Area: 931
Heating
- Forced Air
Cooling
- Central Air
Appliances
- Included: Dishwasher, Disposal, Microwave, Range, Refrigerator
Features
- Ceiling Fan(s), High Speed Internet
- Basement: Partial,Partially Finished
- Number of fireplaces: 1
- Fireplace features: Gas Starter, Living Room
Interior area
- Total structure area: 2,140
- Total interior livable area: 2,761 sqft
Property
Parking
- Total spaces: 2
- Parking features: Attached, Paved
- Attached garage spaces: 2
Features
- Levels: Two
- Patio & porch: Deck, Porch
Lot
- Size: 10,800 sqft
- Dimensions: 120 x 90
- Features: Level
Details
- Parcel number: 2218.0129023
- Zoning description: Residential
- Other equipment: Radon Mitigation System
Construction
Type & style
- Home type: SingleFamily
- Property subtype: Single Family Residence, Residential
Materials
- Aluminum Siding, Brick
- Foundation: Concrete Perimeter
- Roof: Shingle
Condition
- New construction: No
- Year built: 1969
Utilities & green energy
- Sewer: Public Sewer
- Water: Public
- Utilities for property: Cable Available
Community & neighborhood
Security
- Security features: Security System
Location
- Region: Springfield
- Subdivision: Westchester
Price history
| Date | Event | Price |
|---|---|---|
| 9/26/2025 | Sold | $270,000$98/sqft |
Source: | ||
| 8/7/2025 | Pending sale | $270,000+57.4%$98/sqft |
Source: | ||
| 10/3/2007 | Sold | $171,500$62/sqft |
Source: Public Record | ||
Public tax history
| Year | Property taxes | Tax assessment |
|---|---|---|
| 2024 | $5,212 +5% | $68,054 +9.5% |
| 2023 | $4,965 +5.6% | $62,161 +6.3% |
| 2022 | $4,701 +3.9% | $58,464 +3.9% |
Find assessor info on the county website
Neighborhood: Westchester
Nearby schools
GreatSchools rating
- 8/10Sandburg Elementary SchoolGrades: K-5Distance: 0.8 mi
- 3/10Benjamin Franklin Middle SchoolGrades: 6-8Distance: 2 mi
- 2/10Springfield Southeast High SchoolGrades: 9-12Distance: 4.5 mi

Get pre-qualified for a loan
At Zillow Home Loans, we can pre-qualify you in as little as 5 minutes with no impact to your credit score.An equal housing lender. NMLS #10287.
