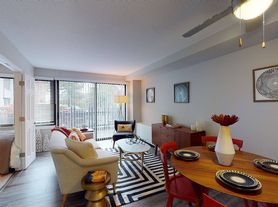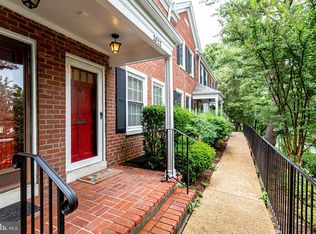Welcome Home! This charming 3-level single family home offers unbeatable convenience just minutes to the Pentagon, Washington, DC, and an easy stroll to Shirlington Village with all its shops, dining, and entertainment. Step inside from the spacious covered front porch and you're greeted by a welcoming foyer that leads into a bright and airy living room filled with natural light . The flow continues into the dining room, with the private kitchen located just beyond. From the kitchen, you'll find access to the laundry room, the large unfinished basement perfect for storage and the fully fenced backyard ideal for pets, play, or outdoor relaxation . Upstairs features two generous bedrooms, each with large walk-in closets, and a well-appointed full bathroom. The home also includes hardwood floors, an modern kitchen, and great storage options throughout. Parking is a breeze with assigned parking plus street parking, and the Metrobus stop is just steps away for an easy commute . Quick and simple online application available!
House for rent
$2,500/mo
2424 S Kenmore St, Arlington, VA 22206
2beds
1,742sqft
Price may not include required fees and charges.
Singlefamily
Available Mon Dec 1 2025
Cats, dogs OK
Central air, electric, ceiling fan
In basement laundry
Assigned parking
Natural gas, forced air
What's special
Welcoming foyerTwo generous bedroomsSpacious covered front porchPrivate kitchenHardwood floorsDining roomLarge walk-in closets
- 1 day |
- -- |
- -- |
Travel times
Looking to buy when your lease ends?
Consider a first-time homebuyer savings account designed to grow your down payment with up to a 6% match & a competitive APY.
Facts & features
Interior
Bedrooms & bathrooms
- Bedrooms: 2
- Bathrooms: 1
- Full bathrooms: 1
Rooms
- Room types: Dining Room
Heating
- Natural Gas, Forced Air
Cooling
- Central Air, Electric, Ceiling Fan
Appliances
- Included: Disposal, Dryer, Microwave, Refrigerator, Stove, Washer
- Laundry: In Basement, In Unit, Laundry Room
Features
- Ceiling Fan(s), Floor Plan - Traditional, Kitchen - Country, Walk-In Closet(s)
- Flooring: Carpet
- Has basement: Yes
Interior area
- Total interior livable area: 1,742 sqft
Video & virtual tour
Property
Parking
- Parking features: Assigned, Private, On Street
Features
- Exterior features: Contact manager
Details
- Parcel number: 31026006
Construction
Type & style
- Home type: SingleFamily
- Property subtype: SingleFamily
Condition
- Year built: 1975
Community & HOA
Location
- Region: Arlington
Financial & listing details
- Lease term: Contact For Details
Price history
| Date | Event | Price |
|---|---|---|
| 11/16/2025 | Listed for rent | $2,500+4.2%$1/sqft |
Source: Bright MLS #VAAR2066068 | ||
| 1/11/2024 | Listing removed | -- |
Source: Bright MLS #VAAR2038990 | ||
| 1/5/2024 | Listed for rent | $2,400+14.3%$1/sqft |
Source: Bright MLS #VAAR2038990 | ||
| 9/24/2020 | Listing removed | $2,100$1/sqft |
Source: Coldwell Banker Residential Brokerage #VAAR166774 | ||
| 7/30/2020 | Listed for rent | $2,100$1/sqft |
Source: Coldwell Banker Residential Brokerage #VAAR166774 | ||

