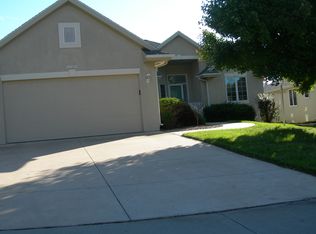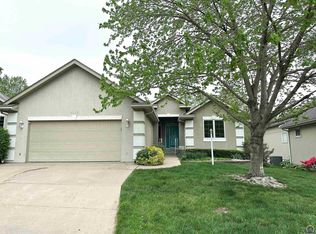Sold on 06/17/25
Price Unknown
2424 SW Camelot Pl, Topeka, KS 66614
3beds
3,289sqft
Single Family Residence, Residential
Built in 1999
7,840.8 Square Feet Lot
$424,400 Zestimate®
$--/sqft
$2,726 Estimated rent
Home value
$424,400
$361,000 - $497,000
$2,726/mo
Zestimate® history
Loading...
Owner options
Explore your selling options
What's special
Are you looking for a 1-owner, custom built home that checks all the boxes? This one may be for you. Custom features throughout this well-designed and well-maintained home. New Custom Wood Products lower cabinets and quartz countertops in the kitchen and hard-surface flooring in the kitchen and living area in 2024. Plenty of storage in the kitchen cabinets. This home boasts 9' and 10' ceilings which are different designs throughout most of the upper level rooms. Large rooms throughout. The generously-size primary suite has its own full bath plus a huge walk-in closet and a private door to the upper deck. The 2nd bedroom area can be made into a private suite by simply closing a pocket-door! There is also a large dedicated main-floor office. Enjoy the evening breeze in the beautiful sunroom. The huge 10'x34' upper deck has newer composition boards (2021) and stairs leading down to a 12'x44' patio. The garage is over-sized, allowing ease of parking plus storage room. The lower level has a walkout to the patio and there is a concrete safe room in the unfinished portion. Additionally, there is a lower level hobby room for your projects. Central Vac, water softener ...So much to love! Come see this one today. Owner cannot close prior to June 23, 2025.
Zillow last checked: 8 hours ago
Listing updated: June 17, 2025 at 09:51am
Listed by:
Drew Torkelson 785-633-0511,
Berkshire Hathaway First
Bought with:
John Bowes, SP00220928
Countrywide Realty, Inc.
Source: Sunflower AOR,MLS#: 239178
Facts & features
Interior
Bedrooms & bathrooms
- Bedrooms: 3
- Bathrooms: 3
- Full bathrooms: 3
Primary bedroom
- Level: Main
- Area: 245
- Dimensions: 17' 6" x 14'
Bedroom 2
- Level: Main
- Area: 128.33
- Dimensions: 11' 8" x 11'
Bedroom 3
- Level: Lower
- Area: 219.73
- Dimensions: 16' 7" x 13' 3"
Dining room
- Level: Main
- Area: 201.76
- Dimensions: 16' 7" x 12' 2"
Family room
- Level: Lower
- Area: 498.67
- Dimensions: 29' 4" x 17'
Kitchen
- Level: Main
- Area: 392.78
- Dimensions: 28' 11" x 13' 7"
Laundry
- Level: Main
Living room
- Level: Main
- Area: 392.67
- Dimensions: 20' 8" x 19'
Heating
- Natural Gas
Cooling
- Central Air
Appliances
- Included: Electric Cooktop, Wall Oven, Microwave, Dishwasher, Refrigerator, Disposal, Water Softener Owned, Washer, Dryer
- Laundry: Main Level
Features
- Central Vacuum, 8' Ceiling, High Ceilings, Coffered Ceiling(s), Vaulted Ceiling(s)
- Basement: Concrete,Full,Partially Finished,Walk-Out Access,9'+ Walls,Daylight
- Number of fireplaces: 1
- Fireplace features: One, Gas
Interior area
- Total structure area: 3,289
- Total interior livable area: 3,289 sqft
- Finished area above ground: 2,188
- Finished area below ground: 1,101
Property
Parking
- Total spaces: 2
- Parking features: Attached
- Attached garage spaces: 2
Features
- Patio & porch: Deck, Enclosed
Lot
- Size: 7,840 sqft
Details
- Parcel number: R55512
- Special conditions: Standard,Arm's Length
Construction
Type & style
- Home type: SingleFamily
- Architectural style: Ranch
- Property subtype: Single Family Residence, Residential
Condition
- Year built: 1999
Utilities & green energy
- Water: Public
Community & neighborhood
Location
- Region: Topeka
- Subdivision: Brookfield West
HOA & financial
HOA
- Has HOA: Yes
- HOA fee: $200 monthly
- Services included: Trash, Maintenance Grounds, Snow Removal, Exterior Paint
- Association name: Wheatland Property Management
Price history
| Date | Event | Price |
|---|---|---|
| 6/17/2025 | Sold | -- |
Source: | ||
| 5/2/2025 | Pending sale | $429,900$131/sqft |
Source: | ||
| 5/1/2025 | Listed for sale | $429,900$131/sqft |
Source: | ||
| 1/21/2000 | Sold | -- |
Source: Agent Provided | ||
Public tax history
| Year | Property taxes | Tax assessment |
|---|---|---|
| 2025 | -- | $43,275 +1% |
| 2024 | $6,763 +2% | $42,836 +2% |
| 2023 | $6,631 +8.7% | $41,996 +11% |
Find assessor info on the county website
Neighborhood: Brookfield
Nearby schools
GreatSchools rating
- 6/10Wanamaker Elementary SchoolGrades: PK-6Distance: 2 mi
- 6/10Washburn Rural Middle SchoolGrades: 7-8Distance: 4.6 mi
- 8/10Washburn Rural High SchoolGrades: 9-12Distance: 4.6 mi
Schools provided by the listing agent
- Elementary: Wanamaker Elementary School/USD 437
- Middle: Washburn Rural Middle School/USD 437
- High: Washburn Rural High School/USD 437
Source: Sunflower AOR. This data may not be complete. We recommend contacting the local school district to confirm school assignments for this home.

