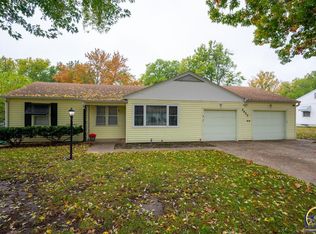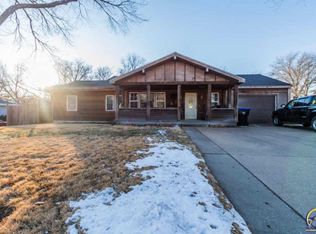Sold on 01/24/24
Price Unknown
2424 SW Indian Trl, Topeka, KS 66614
4beds
2,156sqft
Single Family Residence, Residential
Built in 1954
11,300 Acres Lot
$221,800 Zestimate®
$--/sqft
$1,830 Estimated rent
Home value
$221,800
$204,000 - $240,000
$1,830/mo
Zestimate® history
Loading...
Owner options
Explore your selling options
What's special
Updated home in SW location with modern bathroom, jet tub, large living room, new flooring, interior paint, lighting, and more. Family room, basement bathroom and with separate shower, large bedroom (no egress) with a large walk in closet. Office space with workspace in basement. Newer furnace and water heater. Nice sized storage room and laundry area with workbench. Brand new front porch with modern decking and stair rails. Large 100X113' lot with fenced yard, covered patio, and two outbuildings. Extra off the street parking. Selling as is.
Zillow last checked: 8 hours ago
Listing updated: January 26, 2024 at 10:58am
Listed by:
Kevin Swift 785-230-1244,
Realty Professionals
Bought with:
John Carden, SP00243734
TopCity Realty, LLC
Source: Sunflower AOR,MLS#: 232115
Facts & features
Interior
Bedrooms & bathrooms
- Bedrooms: 4
- Bathrooms: 2
- Full bathrooms: 2
Primary bedroom
- Level: Main
- Area: 111.6
- Dimensions: 12X9.3
Bedroom 2
- Level: Main
- Area: 104.16
- Dimensions: 11.2X9.3
Bedroom 3
- Level: Main
- Area: 123.2
- Dimensions: 11.2X11
Bedroom 4
- Level: Basement
- Area: 229.6
- Dimensions: 16.4X14
Dining room
- Level: Main
- Area: 159.5
- Dimensions: 14.5X11
Family room
- Level: Basement
- Area: 246.75
- Dimensions: 23.5X10.5
Kitchen
- Level: Main
- Area: 136
- Dimensions: 16X8.5
Laundry
- Level: Basement
Living room
- Level: Main
- Area: 240
- Dimensions: 20X12
Recreation room
- Level: Basement
- Area: 120
- Dimensions: 15X8
Heating
- Natural Gas
Cooling
- Central Air
Appliances
- Included: Dishwasher, Cable TV Available
- Laundry: In Basement
Features
- Sheetrock, 8' Ceiling
- Flooring: Vinyl, Ceramic Tile
- Windows: Insulated Windows
- Basement: Concrete,Full,Partially Finished
- Has fireplace: No
Interior area
- Total structure area: 2,156
- Total interior livable area: 2,156 sqft
- Finished area above ground: 1,218
- Finished area below ground: 938
Property
Parking
- Parking features: Attached, Carport, Extra Parking, Auto Garage Opener(s)
- Has carport: Yes
Features
- Patio & porch: Covered
- Fencing: Fenced,Chain Link
Lot
- Size: 11,300 Acres
- Dimensions: 100 x 113
Details
- Additional structures: Shed(s), Outbuilding
- Parcel number: R52134
- Special conditions: Standard,Arm's Length
Construction
Type & style
- Home type: SingleFamily
- Architectural style: Ranch
- Property subtype: Single Family Residence, Residential
Materials
- Vinyl Siding
- Roof: Architectural Style
Condition
- Year built: 1954
Utilities & green energy
- Water: Public
- Utilities for property: Cable Available
Community & neighborhood
Location
- Region: Topeka
- Subdivision: Mound View Ac
Price history
| Date | Event | Price |
|---|---|---|
| 1/24/2024 | Sold | -- |
Source: | ||
| 1/20/2024 | Pending sale | $182,000$84/sqft |
Source: | ||
| 1/5/2024 | Listed for sale | $182,000$84/sqft |
Source: | ||
| 12/19/2023 | Pending sale | $182,000$84/sqft |
Source: | ||
| 12/14/2023 | Listed for sale | $182,000+40.1%$84/sqft |
Source: | ||
Public tax history
| Year | Property taxes | Tax assessment |
|---|---|---|
| 2025 | -- | $21,953 +3.3% |
| 2024 | $2,993 +10.5% | $21,259 +13.4% |
| 2023 | $2,710 +10.5% | $18,753 +14% |
Find assessor info on the county website
Neighborhood: Crestview
Nearby schools
GreatSchools rating
- 6/10Whitson Elementary SchoolGrades: PK-5Distance: 1.1 mi
- 6/10Marjorie French Middle SchoolGrades: 6-8Distance: 1.3 mi
- 3/10Topeka West High SchoolGrades: 9-12Distance: 0.9 mi
Schools provided by the listing agent
- Elementary: McClure Elementary School/USD 501
- Middle: French Middle School/USD 501
- High: Topeka West High School/USD 501
Source: Sunflower AOR. This data may not be complete. We recommend contacting the local school district to confirm school assignments for this home.


