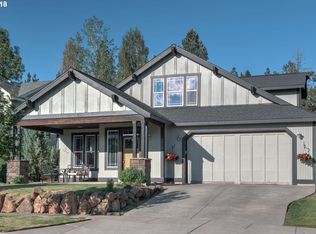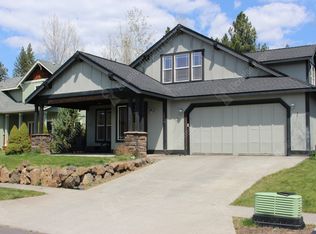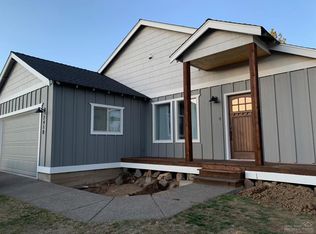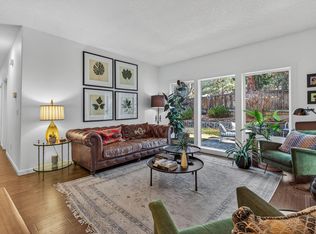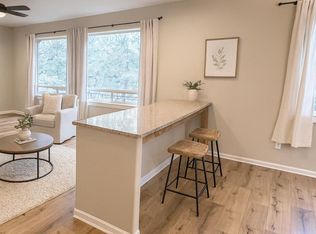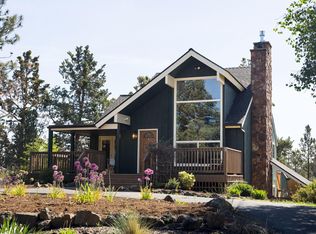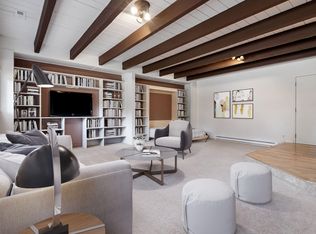Welcome to ''The Movie House'' located on the popular westside in Bend, OR. This home boasts an open floor plan with the primary on the main level. High ceilings and open space are great for entertaining family and friends. Upstairs offers a large bonus living room with two additional office/flex spaces. This home is a media enthusiast dream with its own private movie theater and stadium seating. Close proximity to schools, restaurants, Discovery Park, The Grove, NW Crossing and more. This home is a must see.
Active
$895,000
2424 Summerhill Dr, Bend, OR 97703
3beds
2baths
3,070sqft
Est.:
Single Family Residence
Built in 2002
6,534 Square Feet Lot
$876,100 Zestimate®
$292/sqft
$-- HOA
What's special
- 122 days |
- 858 |
- 45 |
Zillow last checked: 8 hours ago
Listing updated: August 16, 2025 at 02:31pm
Listed by:
RE/MAX Key Properties 541-728-0033
Source: Oregon Datashare,MLS#: 220207832
Tour with a local agent
Facts & features
Interior
Bedrooms & bathrooms
- Bedrooms: 3
- Bathrooms: 2
Heating
- Forced Air
Cooling
- Central Air
Appliances
- Included: Dishwasher, Disposal, Microwave, Range, Refrigerator, Water Heater
Features
- Built-in Features, Double Vanity, Kitchen Island, Open Floorplan, Pantry, Primary Downstairs, Shower/Tub Combo, Tile Counters, Walk-In Closet(s)
- Flooring: Carpet, Simulated Wood, Tile
- Windows: Vinyl Frames
- Has fireplace: Yes
- Fireplace features: Family Room, Gas
- Common walls with other units/homes: No Common Walls
Interior area
- Total structure area: 3,070
- Total interior livable area: 3,070 sqft
Video & virtual tour
Property
Parking
- Total spaces: 2
- Parking features: Attached, Garage Door Opener
- Attached garage spaces: 2
Features
- Levels: Two
- Stories: 2
- Patio & porch: Covered, Patio, Porch, Rear Porch
- Fencing: Fenced
Lot
- Size: 6,534 Square Feet
- Features: Landscaped, Sprinkler Timer(s)
Details
- Parcel number: 204088
- Zoning description: RS
- Special conditions: Standard
Construction
Type & style
- Home type: SingleFamily
- Architectural style: Craftsman
- Property subtype: Single Family Residence
Materials
- Frame
- Foundation: Stemwall
- Roof: Composition
Condition
- New construction: No
- Year built: 2002
Utilities & green energy
- Sewer: Public Sewer
- Water: Public
Community & HOA
Community
- Security: Carbon Monoxide Detector(s), Smoke Detector(s)
- Subdivision: Westside Meadows
HOA
- Has HOA: No
Location
- Region: Bend
Financial & listing details
- Price per square foot: $292/sqft
- Annual tax amount: $6,390
- Date on market: 8/16/2025
- Cumulative days on market: 148 days
- Listing terms: Cash,Conventional
- Road surface type: Paved
Estimated market value
$876,100
$832,000 - $920,000
$3,702/mo
Price history
Price history
| Date | Event | Price |
|---|---|---|
| 8/16/2025 | Listed for sale | $895,000$292/sqft |
Source: | ||
| 8/14/2025 | Listing removed | $895,000$292/sqft |
Source: | ||
| 7/25/2025 | Price change | $895,000-3.2%$292/sqft |
Source: | ||
| 7/18/2025 | Listed for sale | $925,000+74.5%$301/sqft |
Source: | ||
| 9/13/2018 | Sold | $530,000$173/sqft |
Source: | ||
Public tax history
Public tax history
Tax history is unavailable.BuyAbility℠ payment
Est. payment
$5,041/mo
Principal & interest
$4318
Property taxes
$410
Home insurance
$313
Climate risks
Neighborhood: Summit West
Nearby schools
GreatSchools rating
- 8/10William E Miller ElementaryGrades: K-5Distance: 1.3 mi
- 6/10Pacific Crest Middle SchoolGrades: 6-8Distance: 1.2 mi
- 10/10Summit High SchoolGrades: 9-12Distance: 1 mi
Schools provided by the listing agent
- Elementary: William E Miller Elem
- Middle: Pacific Crest Middle
- High: Summit High
Source: Oregon Datashare. This data may not be complete. We recommend contacting the local school district to confirm school assignments for this home.
- Loading
- Loading
