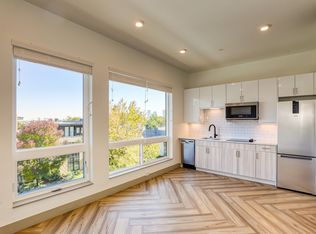The Melrose Floor Plan offers open and efficient living in Denver. Featuring one bedroom and one bath, it maximizes space with an open layout. The natural light enhances the spacious living room, connected seamlessly to a modern kitchen and cozy bedroom. Enjoy balcony access, a stylish dining area, and a compact bathroom, all thoughtfully crafted with stylish flooring. Experience the charm and convenience that the efficient design provides. Contact us today to schedule your tour of the Melrose Floor Plan.
Apartment for rent
Special offer
$1,875/mo
2424 W Caithness Pl APT 112, Denver, CO 80211
1beds
599sqft
Price may not include required fees and charges.
Apartment
Available now
Cats, dogs OK
Central air
In unit laundry
-- Parking
-- Heating
What's special
Stylish flooringStylish dining areaBalcony accessOpen and efficient livingCozy bedroomModern kitchenOpen layout
- 64 days
- on Zillow |
- -- |
- -- |
Travel times
Looking to buy when your lease ends?
Consider a first-time homebuyer savings account designed to grow your down payment with up to a 6% match & 4.15% APY.
Facts & features
Interior
Bedrooms & bathrooms
- Bedrooms: 1
- Bathrooms: 1
- Full bathrooms: 1
Cooling
- Central Air
Appliances
- Included: Dryer, Washer
- Laundry: In Unit
Features
- Elevator, Individual Climate Control, Walk-In Closet(s)
Interior area
- Total interior livable area: 599 sqft
Property
Parking
- Details: Contact manager
Features
- Exterior features: , Barbecue, Bicycle storage, Building-wide Wireless, Contemporary Wood-Style Flooring, Easy Access to I-25, I-70 & Major Transit Routes, Energy-Efficient Stainless-Steel Appliances, Exterior Type: Conventional, Game Room, High-speed Internet Ready, Internet Cafe, Modern Cabinetry, Moen Pull Out Kitchen Faucets, Package Receiving, Pet Park, Sleek Granite Countertops, Steps from Highlands' Dining, Breweries, Shops & Downtown Attractions, Undermount Sinks, Walkable Neighborhood with Nearby Parks & Trails
Construction
Type & style
- Home type: Apartment
- Property subtype: Apartment
Condition
- Year built: 2012
Building
Details
- Building name: LoHi Gold
Management
- Pets allowed: Yes
Community & HOA
Community
- Features: Fitness Center, Gated
HOA
- Amenities included: Fitness Center
Location
- Region: Denver
Financial & listing details
- Lease term: 3 months, 4 months, 5 months, 6 months, 7 months, 8 months, 9 months, 10 months, 11 months, 12 months, 13 months, 14 months, 15 months
Price history
| Date | Event | Price |
|---|---|---|
| 7/11/2025 | Price change | $1,875-1.5%$3/sqft |
Source: Zillow Rentals | ||
| 6/27/2025 | Price change | $1,904-1.6%$3/sqft |
Source: Zillow Rentals | ||
| 6/10/2025 | Price change | $1,934+0.8%$3/sqft |
Source: Zillow Rentals | ||
| 6/4/2025 | Listed for rent | $1,919+3.2%$3/sqft |
Source: Zillow Rentals | ||
| 5/22/2025 | Listing removed | $1,859$3/sqft |
Source: Zillow Rentals | ||
Neighborhood: Highland
There are 14 available units in this apartment building
- Special offer! Get 4 weeks FREE!: Enjoy your first 4 weeks rent-free! This limited-time offer won't last long schedule your tour and lock in your savings today!Expires August 30, 2025
![[object Object]](https://photos.zillowstatic.com/fp/467b47472e5e14af938a5087613d5cd1-p_i.jpg)
