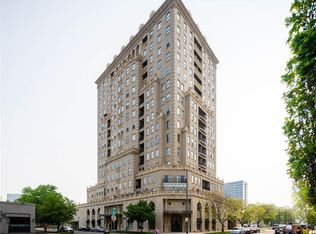The Ashland Floor Plan in Denver offers a thoughtfully crafted 2 bed, 1 bath living space. With a focus on modern design and functional layout, this residence provides an innovative and comfortable lifestyle. Residents can enjoy a range of high-end amenities, including a spacious fitness center and a community swimming pool, perfect for unwinding and staying active. Experience the convenience of in-unit laundry and ample storage options that enhance daily living. Contact us today to schedule your tour of this exceptional floor plan.
Apartment for rent
Special offer
$2,535/mo
2424 W Caithness Pl APT 435, Denver, CO 80211
2beds
1,016sqft
Price may not include required fees and charges.
Apartment
Available Wed Aug 6 2025
Cats, dogs OK
Central air
In unit laundry
-- Parking
-- Heating
What's special
Community swimming poolModern designAmple storage optionsIn-unit laundryFunctional layout
- 3 days
- on Zillow |
- -- |
- -- |
Travel times
Looking to buy when your lease ends?
Consider a first-time homebuyer savings account designed to grow your down payment with up to a 6% match & 4.15% APY.
Facts & features
Interior
Bedrooms & bathrooms
- Bedrooms: 2
- Bathrooms: 1
- Full bathrooms: 1
Cooling
- Central Air
Appliances
- Included: Dryer, Washer
- Laundry: In Unit
Features
- Elevator, Individual Climate Control, Walk-In Closet(s)
Interior area
- Total interior livable area: 1,016 sqft
Property
Parking
- Details: Contact manager
Features
- Exterior features: , Barbecue, Bicycle storage, Building-wide Wireless, Contemporary Wood-Style Flooring, Easy Access to I-25, I-70 & Major Transit Routes, Energy-Efficient Stainless-Steel Appliances, Exterior Type: Conventional, Game Room, High-speed Internet Ready, Internet Cafe, Modern Cabinetry, Moen Pull Out Kitchen Faucets, Package Receiving, Pet Park, Sleek Granite Countertops, Steps from Highlands' Dining, Breweries, Shops & Downtown Attractions, Undermount Sinks, Walkable Neighborhood with Nearby Parks & Trails
Construction
Type & style
- Home type: Apartment
- Property subtype: Apartment
Condition
- Year built: 2012
Building
Details
- Building name: LoHi Gold
Management
- Pets allowed: Yes
Community & HOA
Community
- Features: Fitness Center, Gated
HOA
- Amenities included: Fitness Center
Location
- Region: Denver
Financial & listing details
- Lease term: 3 months, 4 months, 5 months, 6 months, 7 months, 8 months, 9 months, 10 months, 11 months, 12 months, 13 months, 14 months, 15 months
Price history
| Date | Event | Price |
|---|---|---|
| 7/31/2025 | Price change | $2,535+3.1%$2/sqft |
Source: Zillow Rentals | ||
| 7/29/2025 | Listed for rent | $2,459-4.9%$2/sqft |
Source: Zillow Rentals | ||
| 8/3/2021 | Listing removed | -- |
Source: Zillow Rental Network Premium_1 | ||
| 7/23/2021 | Price change | $2,587-5%$3/sqft |
Source: Zillow Rental Network Premium_1 | ||
| 7/21/2021 | Price change | $2,724-4.8%$3/sqft |
Source: Zillow Rental Network Premium_1 | ||
Neighborhood: Highland
There are 14 available units in this apartment building
- Special offer! Get 4 weeks FREE!: Enjoy your first 4 weeks rent-free! This limited-time offer won't last long schedule your tour and lock in your savings today!Expires August 30, 2025
![[object Object]](https://photos.zillowstatic.com/fp/8f2f4324f9fcc56b652c6b87b968ce1c-p_i.jpg)
