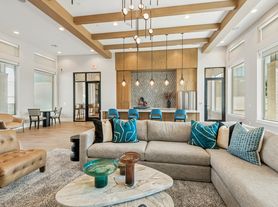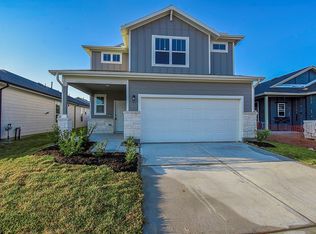Easygoing style meets everyday function in this light-filled Lennar home, where smart upgrades and clean design come together on a spacious corner lot. Inside, luxury vinyl plank flooring runs wall-to-wall no carpet to worry about complementing the airy, open-concept layout that keeps everything connected for easy living and effortless entertaining. At the heart of the home, a generous island anchors the kitchen, surrounded by stainless steel appliances, 36" designer cabinetry, and a refrigerator that stays. Three well-proportioned bedrooms and two full baths with tub/shower combos offer comfort and flexibility, while thoughtful extras like a washer, dryer, garage door opener, and 16 SEER HVAC system add convenience and energy efficiency behind the scenes. Out back, a fully sodded yard offers room to stretch out or start fresh with your own ideas. Quick access to shopping, dining, and commuter routes adds even more to love.
Copyright notice - Data provided by HAR.com 2022 - All information provided should be independently verified.
House for rent
$1,850/mo
24242 Breckenridge Pass Ln, Hockley, TX 77447
3beds
1,310sqft
Price may not include required fees and charges.
Singlefamily
Available now
-- Pets
Electric
Electric dryer hookup laundry
2 Attached garage spaces parking
Natural gas
What's special
Stainless steel appliancesCorner lotWell-proportioned bedroomsFully sodded yardOpen-concept layout
- 74 days |
- -- |
- -- |
Travel times
Zillow can help you save for your dream home
With a 6% savings match, a first-time homebuyer savings account is designed to help you reach your down payment goals faster.
Offer exclusive to Foyer+; Terms apply. Details on landing page.
Facts & features
Interior
Bedrooms & bathrooms
- Bedrooms: 3
- Bathrooms: 2
- Full bathrooms: 2
Rooms
- Room types: Family Room
Heating
- Natural Gas
Cooling
- Electric
Appliances
- Included: Dishwasher, Disposal, Dryer, Microwave, Oven, Range, Refrigerator, Washer
- Laundry: Electric Dryer Hookup, Gas Dryer Hookup, In Unit, Washer Hookup
Features
- All Bedrooms Down, En-Suite Bath, Formal Entry/Foyer, High Ceilings, Walk-In Closet(s)
- Flooring: Linoleum/Vinyl, Tile
Interior area
- Total interior livable area: 1,310 sqft
Property
Parking
- Total spaces: 2
- Parking features: Attached, Driveway, Covered
- Has attached garage: Yes
- Details: Contact manager
Features
- Stories: 1
- Exterior features: 0 Up To 1/4 Acre, All Bedrooms Down, Architecture Style: Contemporary/Modern, Attached, Back Yard, Corner Lot, Driveway, ENERGY STAR Qualified Appliances, Electric Dryer Hookup, En-Suite Bath, Formal Entry/Foyer, Garage Door Opener, Gas Dryer Hookup, Heating: Gas, High Ceilings, Kitchen/Dining Combo, Lot Features: Back Yard, Corner Lot, Subdivided, 0 Up To 1/4 Acre, Subdivided, Utility Room, Walk-In Closet(s), Washer Hookup
Details
- Parcel number: 1450390030011
Construction
Type & style
- Home type: SingleFamily
- Property subtype: SingleFamily
Condition
- Year built: 2022
Community & HOA
Location
- Region: Hockley
Financial & listing details
- Lease term: Long Term,12 Months
Price history
| Date | Event | Price |
|---|---|---|
| 10/21/2025 | Price change | $1,850-2.6%$1/sqft |
Source: | ||
| 10/16/2025 | Price change | $1,900-2.6%$1/sqft |
Source: | ||
| 9/23/2025 | Price change | $1,950-2.5%$1/sqft |
Source: | ||
| 8/15/2025 | Listed for rent | $1,999+5.2%$2/sqft |
Source: | ||
| 7/22/2024 | Listing removed | -- |
Source: | ||

