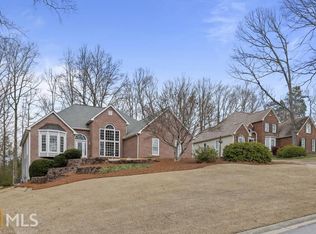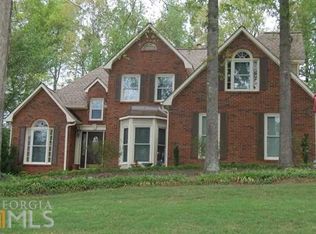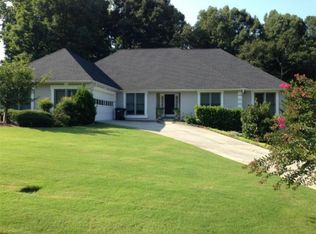Closed
$519,900
2425 Ashton Ridge Dr, Dacula, GA 30019
4beds
2,885sqft
Single Family Residence
Built in 1991
0.55 Acres Lot
$505,900 Zestimate®
$180/sqft
$2,624 Estimated rent
Home value
$505,900
$465,000 - $551,000
$2,624/mo
Zestimate® history
Loading...
Owner options
Explore your selling options
What's special
Beautiful sprawling ranch on a full basement with a 3rd garage/workshop in the sought after Hamilton Mill area with great schools! 4 Bedrooms / 3 Full Baths on the most incredible lot you will find in Gwinnett County. You will only have neighbors on one side of you! There are 3 huge bedrooms on the main with 2 full baths and a huge bonus/4th bedroom with full bath and huge walk-in closet on the upper level. There are extensive hardwood floors, new carpet and new LVP and fresh paint on the main. There's 2 beautiful fireplaces, with one in the family room and the 2nd one in the master suite with access to a beautifully finished screened in porch. The backyard is your new oasis! It offers a beautiful koi pond, screened porch, complete privacy, fenced and access to the 3rd full garage. The basement is unfinished and goes on forever with a 4th full bath stubbed. The kitchen has new quartz countertops and stainless-steel appliances. You definitely will not want to miss this amazing home as it won't last long!
Zillow last checked: 8 hours ago
Listing updated: November 01, 2024 at 11:50am
Listed by:
Dawn Freeman 770-633-6464,
Heartland Real Estate
Bought with:
Heather Paulin, 383653
Atlanta Communities
Source: GAMLS,MLS#: 10376043
Facts & features
Interior
Bedrooms & bathrooms
- Bedrooms: 4
- Bathrooms: 3
- Full bathrooms: 3
- Main level bathrooms: 2
- Main level bedrooms: 3
Dining room
- Features: Separate Room
Kitchen
- Features: Breakfast Area, Breakfast Bar, Pantry, Solid Surface Counters
Heating
- Central, Electric, Heat Pump, Natural Gas
Cooling
- Central Air, Electric
Appliances
- Included: Dishwasher, Disposal, Gas Water Heater, Oven/Range (Combo), Stainless Steel Appliance(s)
- Laundry: Mud Room, Other
Features
- Other
- Flooring: Carpet, Hardwood, Vinyl
- Windows: Double Pane Windows
- Basement: Bath/Stubbed,Boat Door,Concrete,Daylight,Exterior Entry,Full,Interior Entry
- Number of fireplaces: 3
- Fireplace features: Family Room, Master Bedroom
- Common walls with other units/homes: No Common Walls
Interior area
- Total structure area: 2,885
- Total interior livable area: 2,885 sqft
- Finished area above ground: 2,885
- Finished area below ground: 0
Property
Parking
- Total spaces: 3
- Parking features: Attached, Basement, Garage, Garage Door Opener, Kitchen Level, Side/Rear Entrance
- Has attached garage: Yes
Accessibility
- Accessibility features: Other
Features
- Levels: One
- Stories: 1
- Patio & porch: Deck, Patio, Porch, Screened
- Fencing: Back Yard,Chain Link,Fenced,Wood
Lot
- Size: 0.55 Acres
- Features: Level, Private
Details
- Parcel number: R7099 068
Construction
Type & style
- Home type: SingleFamily
- Architectural style: Brick Front,Traditional
- Property subtype: Single Family Residence
Materials
- Brick, Press Board
- Roof: Composition
Condition
- Resale
- New construction: No
- Year built: 1991
Utilities & green energy
- Sewer: Septic Tank
- Water: Public
- Utilities for property: Cable Available, Electricity Available, High Speed Internet, Natural Gas Available, Phone Available, Underground Utilities, Water Available
Community & neighborhood
Security
- Security features: Security System, Smoke Detector(s)
Community
- Community features: Pool, Tennis Court(s)
Location
- Region: Dacula
- Subdivision: Ashton Wood
HOA & financial
HOA
- Has HOA: Yes
- HOA fee: $450 annually
- Services included: Swimming
Other
Other facts
- Listing agreement: Exclusive Right To Sell
- Listing terms: Cash,Conventional,FHA,VA Loan
Price history
| Date | Event | Price |
|---|---|---|
| 11/1/2024 | Sold | $519,900$180/sqft |
Source: | ||
| 10/5/2024 | Pending sale | $519,900$180/sqft |
Source: | ||
| 9/24/2024 | Price change | $519,900-1%$180/sqft |
Source: | ||
| 9/11/2024 | Listed for sale | $525,000+111.8%$182/sqft |
Source: | ||
| 8/11/2004 | Sold | $247,900$86/sqft |
Source: Public Record Report a problem | ||
Public tax history
| Year | Property taxes | Tax assessment |
|---|---|---|
| 2024 | $5,160 +7.7% | $174,480 -3.2% |
| 2023 | $4,792 -0.2% | $180,320 +13.5% |
| 2022 | $4,801 +18.5% | $158,920 +32.6% |
Find assessor info on the county website
Neighborhood: 30019
Nearby schools
GreatSchools rating
- 8/10Puckett's Mill Elementary SchoolGrades: PK-5Distance: 0.3 mi
- 7/10Frank N. Osborne Middle SchoolGrades: 6-8Distance: 3.8 mi
- 9/10Mill Creek High SchoolGrades: 9-12Distance: 3.5 mi
Schools provided by the listing agent
- Elementary: Pucketts Mill
- Middle: Frank N Osborne
- High: Mill Creek
Source: GAMLS. This data may not be complete. We recommend contacting the local school district to confirm school assignments for this home.
Get a cash offer in 3 minutes
Find out how much your home could sell for in as little as 3 minutes with a no-obligation cash offer.
Estimated market value
$505,900


