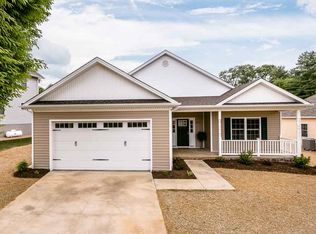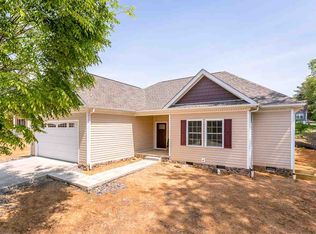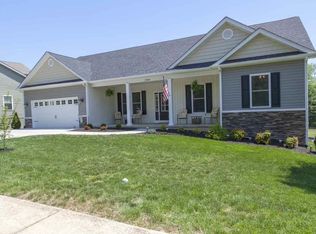Closed
$520,000
2425 Belvue Rd, Waynesboro, VA 22980
5beds
2,993sqft
Single Family Residence
Built in 2015
10,018.8 Square Feet Lot
$545,700 Zestimate®
$174/sqft
$2,868 Estimated rent
Home value
$545,700
$518,000 - $573,000
$2,868/mo
Zestimate® history
Loading...
Owner options
Explore your selling options
What's special
Welcome Home! This five bedroom, 3 1/2 bathroom house is a dream come true! The wood floors throughout the house add a warm and inviting feel to the already cozy atmosphere. The double sided fireplace with gas logs is perfect for those chilly nights, creating a relaxing ambiance in both the living room and dining area. The rear patio is an entertainer's paradise, perfect for hosting barbecues or simply enjoying the beautiful weather. The large chef's kitchen boasts a huge island, perfect for prepping meals, and features soft close cabinets and gorgeous granite countertops. The main level primary suite is the epitome of luxury, creating a peaceful retreat after a long day. Come see for yourself and fall in love with this stunning home!
Zillow last checked: 8 hours ago
Listing updated: February 08, 2025 at 08:48am
Listed by:
TONY J GIRARD 434-249-1674,
HOWARD HANNA ROY WHEELER REALTY CO.- CHARLOTTESVILLE
Bought with:
JOHAN E TORRES, 0225222352
TOWN REALTY
Source: CAAR,MLS#: 641964 Originating MLS: Charlottesville Area Association of Realtors
Originating MLS: Charlottesville Area Association of Realtors
Facts & features
Interior
Bedrooms & bathrooms
- Bedrooms: 5
- Bathrooms: 4
- Full bathrooms: 3
- 1/2 bathrooms: 1
- Main level bathrooms: 2
- Main level bedrooms: 1
Primary bedroom
- Level: First
Bedroom
- Level: Second
Primary bathroom
- Level: First
Bathroom
- Level: Second
Dining room
- Level: First
Foyer
- Level: First
Half bath
- Level: First
Kitchen
- Level: First
Laundry
- Level: First
Living room
- Level: First
Mud room
- Level: First
Heating
- Central, Electric, Forced Air, Heat Pump
Cooling
- Central Air, Ductless
Appliances
- Included: Dishwasher, ENERGY STAR Qualified Dishwasher, ENERGY STAR Qualified Refrigerator, ENERGY STAR Qualified Washer, Disposal, Microwave, Refrigerator
Features
- Primary Downstairs, Entrance Foyer, Kitchen Island, Mud Room, Programmable Thermostat
- Has basement: No
Interior area
- Total structure area: 3,433
- Total interior livable area: 2,993 sqft
- Finished area above ground: 2,993
- Finished area below ground: 0
Property
Parking
- Total spaces: 2
- Parking features: Attached, Electricity, Garage Faces Front, Garage, Garage Door Opener
- Attached garage spaces: 2
Features
- Levels: Two
- Stories: 2
Lot
- Size: 10,018 sqft
Details
- Parcel number: 3253
- Zoning description: RS-7 Single-Family Residential-7
Construction
Type & style
- Home type: SingleFamily
- Architectural style: Craftsman
- Property subtype: Single Family Residence
Materials
- Stick Built
- Foundation: Poured
Condition
- New construction: No
- Year built: 2015
Utilities & green energy
- Sewer: Public Sewer
- Water: Public
- Utilities for property: Cable Available, High Speed Internet Available, Satellite Internet Available
Community & neighborhood
Security
- Security features: Surveillance System, Carbon Monoxide Detector(s), Radon Mitigation System
Location
- Region: Waynesboro
- Subdivision: SILVER CREEK
HOA & financial
HOA
- Has HOA: Yes
- HOA fee: $50 annually
- Amenities included: None
- Services included: Common Area Maintenance
Price history
| Date | Event | Price |
|---|---|---|
| 8/25/2023 | Sold | $520,000-1.7%$174/sqft |
Source: | ||
| 7/30/2023 | Pending sale | $529,000$177/sqft |
Source: | ||
| 5/15/2023 | Price change | $529,000-3.6%$177/sqft |
Source: | ||
| 4/28/2023 | Listed for sale | $549,000+63.9%$183/sqft |
Source: | ||
| 10/16/2017 | Sold | $335,000$112/sqft |
Source: Public Record Report a problem | ||
Public tax history
| Year | Property taxes | Tax assessment |
|---|---|---|
| 2024 | $3,763 | $488,700 |
| 2023 | $3,763 +4.6% | $488,700 +22.2% |
| 2022 | $3,598 | $399,800 |
Find assessor info on the county website
Neighborhood: 22980
Nearby schools
GreatSchools rating
- 6/10Westwood Hills Elementary SchoolGrades: K-5Distance: 0.8 mi
- 3/10Kate Collins Middle SchoolGrades: 6-8Distance: 1.7 mi
- 2/10Waynesboro High SchoolGrades: 9-12Distance: 2.9 mi
Schools provided by the listing agent
- Elementary: Westwood Hills
- Middle: Kate Collins
- High: Waynesboro
Source: CAAR. This data may not be complete. We recommend contacting the local school district to confirm school assignments for this home.

Get pre-qualified for a loan
At Zillow Home Loans, we can pre-qualify you in as little as 5 minutes with no impact to your credit score.An equal housing lender. NMLS #10287.


