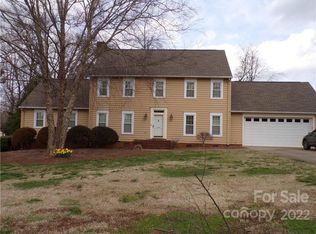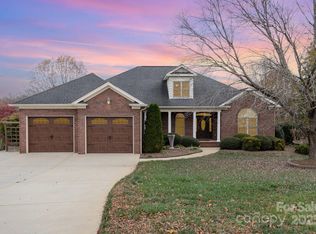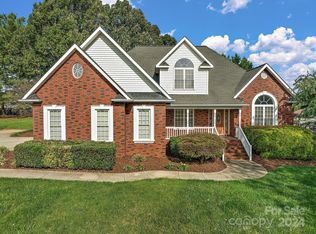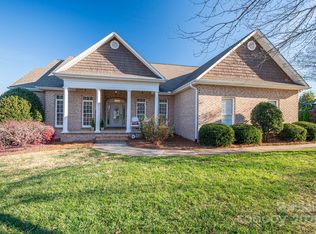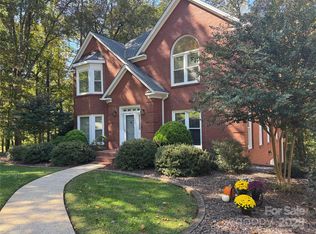Experience luxury living on the 17th hole of the prestigious Rock Barn Golf & Spa. This 4BR/3.5BA home offers the option to live fully on one level while still providing exceptional space upstairs.Step into a stunning foyer that opens to the great room and dining room, showcasing soaring ceilings, rich hardwood floors, crown molding, and abundant natural light. The grand kitchen features extensive cabinetry, a seated island, granite countertops, a built-in desk area, and a picturesque window view.The oversized owner’s suite includes its own office/sitting area, dual walk-in closets, and a spa-like bath with a brand-new walk-in shower and double vanities. A den with vaulted ceilings provides access to the sunroom, while a back staircase leads to three additional bedrooms, two full baths, a bonus room with large pocket storage, and a media/workout room.
Additional highlights include a spacious garage, laundry room with sink, walk-in pantry, and main-level half bath. Recent updates: new roof (2022), expansive deck (2024) perfect for sunsets, and a beautifully updated primary shower (2024).
Active
Price cut: $30.1K (9/28)
$899,900
2425 Birdie Ln NE, Conover, NC 28613
4beds
4,349sqft
Est.:
Single Family Residence
Built in 1999
0.51 Acres Lot
$-- Zestimate®
$207/sqft
$43/mo HOA
What's special
Surrounded by golf courseElegant tall ceilingsBonus rmGrand kitchenCrown moldingHardwood floorsDen with tall ceiling
- 382 days |
- 343 |
- 2 |
Zillow last checked: 8 hours ago
Listing updated: December 17, 2025 at 10:18am
Listing Provided by:
Kay Loftin kayloftin@bellsouth.net,
Coldwell Banker Boyd & Hassell
Source: Canopy MLS as distributed by MLS GRID,MLS#: 4204810
Tour with a local agent
Facts & features
Interior
Bedrooms & bathrooms
- Bedrooms: 4
- Bathrooms: 4
- Full bathrooms: 3
- 1/2 bathrooms: 1
- Main level bedrooms: 1
Primary bedroom
- Level: Main
Bedroom s
- Level: Upper
Bedroom s
- Level: Upper
Bedroom s
- Level: Upper
Bathroom full
- Level: Main
Bathroom half
- Level: Main
Bathroom full
- Level: Upper
Bathroom full
- Level: Upper
Bonus room
- Level: Upper
Den
- Level: Main
Dining room
- Level: Main
Great room
- Level: Main
Laundry
- Level: Main
Media room
- Level: Upper
Sunroom
- Level: Main
Heating
- Heat Pump
Cooling
- Heat Pump
Appliances
- Included: Dishwasher, Disposal, Electric Cooktop, Electric Oven, Electric Water Heater, Exhaust Fan, Microwave, Refrigerator with Ice Maker, Self Cleaning Oven, Wall Oven
- Laundry: Laundry Room, Main Level, Sink
Features
- Built-in Features, Kitchen Island, Pantry, Walk-In Closet(s), Walk-In Pantry
- Flooring: Carpet, Tile, Wood
- Has basement: No
- Attic: Pull Down Stairs
- Fireplace features: Den, Gas Log
Interior area
- Total structure area: 4,349
- Total interior livable area: 4,349 sqft
- Finished area above ground: 4,349
- Finished area below ground: 0
Video & virtual tour
Property
Parking
- Total spaces: 2
- Parking features: Attached Garage, Garage Door Opener, Garage Faces Side, Garage on Main Level
- Attached garage spaces: 2
Features
- Levels: One and One Half
- Stories: 1.5
- Patio & porch: Deck
- Has view: Yes
- View description: Golf Course
Lot
- Size: 0.51 Acres
- Features: Cleared, Cul-De-Sac, Level, On Golf Course, Open Lot, Paved, Views
Details
- Parcel number: 3752064927800000
- Zoning: R-20
- Special conditions: Standard
Construction
Type & style
- Home type: SingleFamily
- Property subtype: Single Family Residence
Materials
- Brick Full, Vinyl
- Foundation: Crawl Space
Condition
- New construction: No
- Year built: 1999
Utilities & green energy
- Sewer: Septic Installed
- Water: Public
- Utilities for property: Electricity Connected, Underground Utilities
Community & HOA
Community
- Features: Clubhouse, Fitness Center, Gated, Golf, Putting Green, Sidewalks, Tennis Court(s)
- Security: Smoke Detector(s)
- Subdivision: Rock Barn
HOA
- Has HOA: Yes
- HOA fee: $520 annually
- HOA name: William Douglas Management
Location
- Region: Conover
Financial & listing details
- Price per square foot: $207/sqft
- Tax assessed value: $658,400
- Annual tax amount: $3,480
- Date on market: 12/4/2024
- Cumulative days on market: 382 days
- Electric utility on property: Yes
- Road surface type: Concrete, Paved
Estimated market value
Not available
Estimated sales range
Not available
Not available
Price history
Price history
| Date | Event | Price |
|---|---|---|
| 9/28/2025 | Price change | $899,900-3.2%$207/sqft |
Source: | ||
| 12/4/2024 | Listed for sale | $930,000+95.8%$214/sqft |
Source: | ||
| 1/21/2015 | Sold | $475,000-17.4%$109/sqft |
Source: Agent Provided Report a problem | ||
| 1/20/2015 | Listed for sale | $574,900+21%$132/sqft |
Source: Visual Tour #9557713 Report a problem | ||
| 9/23/2011 | Sold | $475,000-17.4%$109/sqft |
Source: Public Record Report a problem | ||
Public tax history
Public tax history
| Year | Property taxes | Tax assessment |
|---|---|---|
| 2025 | $3,480 +3.5% | $658,400 |
| 2024 | $3,362 +4% | $658,400 |
| 2023 | $3,233 -3.2% | $658,400 +39% |
Find assessor info on the county website
BuyAbility℠ payment
Est. payment
$5,006/mo
Principal & interest
$4258
Property taxes
$390
Other costs
$358
Climate risks
Neighborhood: 28613
Nearby schools
GreatSchools rating
- 9/10Shuford ElementaryGrades: PK-5Distance: 1.7 mi
- 5/10Newton-Conover MiddleGrades: 6-8Distance: 2.8 mi
- 6/10Newton-Conover HighGrades: 9-12Distance: 4.7 mi
Schools provided by the listing agent
- Elementary: Shuford
- Middle: Newton Conover
- High: Newton Conover
Source: Canopy MLS as distributed by MLS GRID. This data may not be complete. We recommend contacting the local school district to confirm school assignments for this home.
- Loading
- Loading
