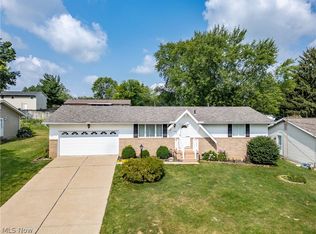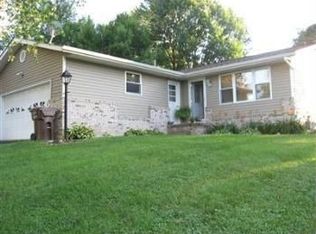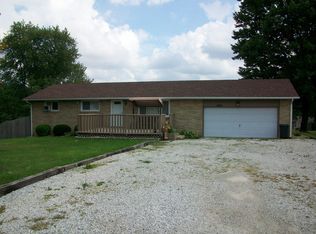Sold for $200,000 on 10/17/25
$200,000
2425 Bordner Ave SW, Canton, OH 44706
3beds
1,358sqft
Single Family Residence
Built in 1973
0.26 Acres Lot
$191,500 Zestimate®
$147/sqft
$1,275 Estimated rent
Home value
$191,500
$182,000 - $201,000
$1,275/mo
Zestimate® history
Loading...
Owner options
Explore your selling options
What's special
Welcome to this beautifully maintained 3-bedroom ranch nestled on a serene corner lot. Enjoy the best of both worlds with a peaceful setting that's just minutes from local amenities, shopping, and dining. This home features an attached 2-car garage plus a spacious 1.5- car detached garage — ideal for extra storage, a workshop, or hobby space. Inside, you'll find a bright and inviting layout with finished basement space, perfect for a playroom, rec room, or additional living area. Step out from the kitchen onto a large deck, perfect for outdoor dining and entertaining guests. Whether you're hosting friends or enjoying a quiet evening, this outdoor space is a true highlight. Don’t miss this rare opportunity to own a comfortable home in a convenient yet quiet location. Schedule your showing today!
Zillow last checked: 8 hours ago
Listing updated: October 18, 2025 at 12:13pm
Listing Provided by:
Brianna Beadling 330-546-6850 beadlingbrianna@gmail.com,
Keller Williams Legacy Group Realty
Bought with:
Stewart Shankel, 2020005257
RE/MAX Infinity
Source: MLS Now,MLS#: 5135574 Originating MLS: Stark Trumbull Area REALTORS
Originating MLS: Stark Trumbull Area REALTORS
Facts & features
Interior
Bedrooms & bathrooms
- Bedrooms: 3
- Bathrooms: 1
- Full bathrooms: 1
- Main level bathrooms: 1
- Main level bedrooms: 3
Bedroom
- Description: Flooring: Carpet
- Level: First
- Dimensions: 11 x 11
Bedroom
- Description: Flooring: Carpet
- Level: First
- Dimensions: 10 x 9
Bedroom
- Description: Flooring: Carpet
- Level: First
- Dimensions: 13 x 12
Bathroom
- Description: Flooring: Laminate
- Level: First
- Dimensions: 5 x 4
Eat in kitchen
- Description: Flooring: Laminate
- Level: First
- Dimensions: 11 x 7
Kitchen
- Description: Flooring: Laminate
- Level: First
- Dimensions: 12 x 8
Living room
- Description: Flooring: Laminate
- Level: First
- Dimensions: 17 x 14
Recreation
- Description: Flooring: Carpet
- Level: Basement
- Dimensions: 17 x 14
Heating
- Gas
Cooling
- Central Air
Features
- Basement: Full,Partially Finished
- Has fireplace: No
Interior area
- Total structure area: 1,358
- Total interior livable area: 1,358 sqft
- Finished area above ground: 1,120
- Finished area below ground: 238
Property
Parking
- Total spaces: 2
- Parking features: Concrete, Detached, Garage
- Garage spaces: 2
Features
- Levels: One
- Stories: 1
Lot
- Size: 0.26 Acres
Details
- Parcel number: 04315992
- Special conditions: Standard
Construction
Type & style
- Home type: SingleFamily
- Architectural style: Ranch
- Property subtype: Single Family Residence
Materials
- Vinyl Siding
- Roof: Asphalt,Fiberglass
Condition
- Year built: 1973
Utilities & green energy
- Sewer: Public Sewer
- Water: Well
Community & neighborhood
Location
- Region: Canton
- Subdivision: Oak Hill
Price history
| Date | Event | Price |
|---|---|---|
| 10/17/2025 | Sold | $200,000+5.3%$147/sqft |
Source: | ||
| 9/7/2025 | Pending sale | $189,900$140/sqft |
Source: | ||
| 9/4/2025 | Listed for sale | $189,900$140/sqft |
Source: | ||
Public tax history
| Year | Property taxes | Tax assessment |
|---|---|---|
| 2024 | $1,990 +23% | $52,540 +31.5% |
| 2023 | $1,618 -8.3% | $39,940 |
| 2022 | $1,765 +1.2% | $39,940 |
Find assessor info on the county website
Neighborhood: 44706
Nearby schools
GreatSchools rating
- 6/10T C Knapp Elementary SchoolGrades: PK-4Distance: 0.4 mi
- 6/10Edison Middle SchoolGrades: 7-8Distance: 1.3 mi
- 7/10Perry High SchoolGrades: 9-12Distance: 1.6 mi
Schools provided by the listing agent
- District: Perry LSD Stark- 7614
Source: MLS Now. This data may not be complete. We recommend contacting the local school district to confirm school assignments for this home.

Get pre-qualified for a loan
At Zillow Home Loans, we can pre-qualify you in as little as 5 minutes with no impact to your credit score.An equal housing lender. NMLS #10287.
Sell for more on Zillow
Get a free Zillow Showcase℠ listing and you could sell for .
$191,500
2% more+ $3,830
With Zillow Showcase(estimated)
$195,330

