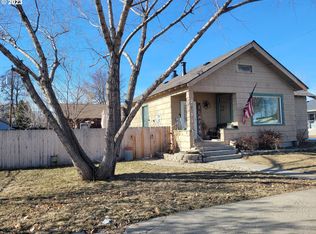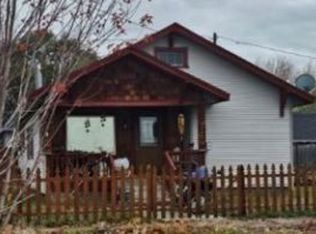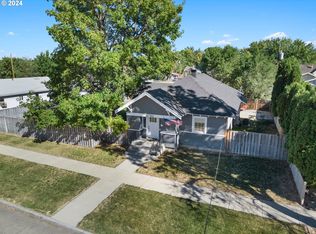Sold
$365,000
2425 C St, Baker City, OR 97814
4beds
3,598sqft
Residential, Single Family Residence
Built in 1958
6,969.6 Square Feet Lot
$360,200 Zestimate®
$101/sqft
$2,614 Estimated rent
Home value
$360,200
$335,000 - $385,000
$2,614/mo
Zestimate® history
Loading...
Owner options
Explore your selling options
What's special
This beautifully updated home features 3 bedrooms and 2 bathrooms on the main floor, with a spacious full basement that includes a 4th bedroom, a 3rd full bathroom, and plenty of storage space. The modern kitchen offers stainless steel appliances, granite countertops, abundant cupboard space, and recessed lighting. The living room boasts new carpet, a large window for natural light, and a cozy double-sided wood fireplace. Outside, enjoy a fenced backyard, single-car garage, and tool shed, all on a desirable corner lot. This functional, move-in-ready home is waiting for you!
Zillow last checked: 8 hours ago
Listing updated: November 08, 2024 at 07:43am
Listed by:
Kristen McAdams 541-519-5436,
Keller Williams Four Rivers LLC
Bought with:
Kristen McAdams, 201212614
Keller Williams Four Rivers LLC
Source: RMLS (OR),MLS#: 24620663
Facts & features
Interior
Bedrooms & bathrooms
- Bedrooms: 4
- Bathrooms: 3
- Full bathrooms: 3
- Main level bathrooms: 2
Primary bedroom
- Level: Main
Bedroom 2
- Level: Main
Bedroom 3
- Level: Main
Bedroom 4
- Level: Lower
Dining room
- Level: Main
Kitchen
- Level: Main
Living room
- Level: Main
Heating
- Forced Air
Cooling
- Central Air
Appliances
- Included: Dishwasher, Disposal, Free-Standing Range, Free-Standing Refrigerator, Microwave, Plumbed For Ice Maker, Stainless Steel Appliance(s), Washer/Dryer, Gas Water Heater
Features
- Granite, Kitchen Island
- Flooring: Tile, Wall to Wall Carpet
- Windows: Vinyl Frames
- Basement: Full,Partially Finished
- Number of fireplaces: 1
Interior area
- Total structure area: 3,598
- Total interior livable area: 3,598 sqft
Property
Parking
- Total spaces: 1
- Parking features: Driveway, On Street, Attached
- Attached garage spaces: 1
- Has uncovered spaces: Yes
Accessibility
- Accessibility features: Main Floor Bedroom Bath, Accessibility
Features
- Stories: 2
- Patio & porch: Covered Patio
- Exterior features: Yard
- Fencing: Fenced
- Has view: Yes
- View description: City
- Body of water: N/A
Lot
- Size: 6,969 sqft
- Dimensions: 70' x 96.5' m/l
- Features: Corner Lot, Level, SqFt 7000 to 9999
Details
- Additional structures: Outbuilding
- Parcel number: 1724
- Zoning: RHD
Construction
Type & style
- Home type: SingleFamily
- Architectural style: Custom Style
- Property subtype: Residential, Single Family Residence
Materials
- Brick, Wood Siding
- Foundation: Concrete Perimeter
- Roof: Composition
Condition
- Approximately
- New construction: No
- Year built: 1958
Utilities & green energy
- Gas: Gas
- Sewer: Public Sewer
- Water: Public
Community & neighborhood
Security
- Security features: None
Location
- Region: Baker City
Other
Other facts
- Listing terms: Cash,Conventional,FHA,USDA Loan,VA Loan
- Road surface type: Paved
Price history
| Date | Event | Price |
|---|---|---|
| 11/7/2024 | Sold | $365,000$101/sqft |
Source: | ||
| 9/22/2024 | Listed for sale | $365,000+353.4%$101/sqft |
Source: | ||
| 11/27/2012 | Sold | $80,500+0.8%$22/sqft |
Source: | ||
| 10/5/2012 | Price change | $79,900-15.8%$22/sqft |
Source: Mal & Seitz Real Estate #10072197 | ||
| 10/4/2012 | Listed for sale | $94,900$26/sqft |
Source: Mal & Seitz Real Estate #10072197 | ||
Public tax history
| Year | Property taxes | Tax assessment |
|---|---|---|
| 2024 | $2,625 +1.9% | $148,233 +3% |
| 2023 | $2,576 +2.8% | $143,916 +3% |
| 2022 | $2,504 +3.1% | $139,725 +3% |
Find assessor info on the county website
Neighborhood: 97814
Nearby schools
GreatSchools rating
- 5/10Brooklyn Primary SchoolGrades: 1-3Distance: 0.9 mi
- 6/10Baker Middle SchoolGrades: 7-8Distance: 0.5 mi
- 6/10Baker High SchoolGrades: 9-12Distance: 0.2 mi
Schools provided by the listing agent
- Elementary: Brooklyn,South Baker
- Middle: Baker
- High: Baker
Source: RMLS (OR). This data may not be complete. We recommend contacting the local school district to confirm school assignments for this home.

Get pre-qualified for a loan
At Zillow Home Loans, we can pre-qualify you in as little as 5 minutes with no impact to your credit score.An equal housing lender. NMLS #10287.


