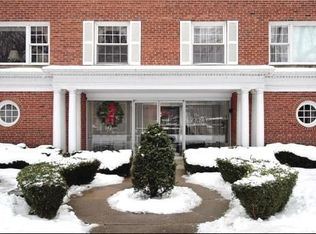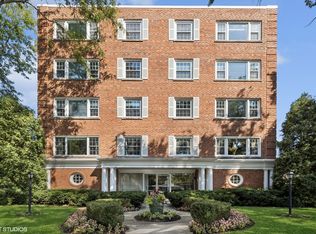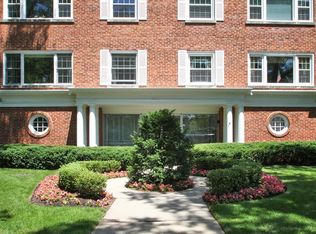Closed
$385,000
2425 Central St APT 2D, Evanston, IL 60201
2beds
1,252sqft
Condominium, Single Family Residence
Built in 1975
-- sqft lot
$400,500 Zestimate®
$308/sqft
$2,295 Estimated rent
Home value
$400,500
$372,000 - $433,000
$2,295/mo
Zestimate® history
Loading...
Owner options
Explore your selling options
What's special
Spacious 2 bedroom, 2 bath condo situated on great Central St location near shops, restaurants and cafes. Just a few short blocks to Metra line to city plus Pace and city bus stops just outside your door. Light streams thru large picture windows that overlook Ackerman Park and provide the perfect setting for 4th of July parade watching. Enjoy summer days from the screened balcony off living room. Large bedrooms with generous closet storage including walk-in primary bedroom closet. Updated kitchen, in-unit laundry and garage parking make this home perfect for the buyer looking for convenient living with all the amenities. Building offers bike storage and community room with kitchen. No rentals, no pets.
Zillow last checked: 8 hours ago
Listing updated: June 01, 2025 at 01:01am
Listing courtesy of:
Susan Salisbury 847-989-5547,
Berkshire Hathaway HomeServices Chicago
Bought with:
Geoff Brown, SRES
Baird & Warner
Source: MRED as distributed by MLS GRID,MLS#: 12326454
Facts & features
Interior
Bedrooms & bathrooms
- Bedrooms: 2
- Bathrooms: 2
- Full bathrooms: 2
Primary bedroom
- Features: Flooring (Carpet), Bathroom (Full)
- Level: Main
- Area: 270 Square Feet
- Dimensions: 18X15
Bedroom 2
- Features: Flooring (Parquet)
- Level: Main
- Area: 182 Square Feet
- Dimensions: 13X14
Balcony porch lanai
- Level: Main
- Area: 60 Square Feet
- Dimensions: 6X10
Dining room
- Features: Flooring (Carpet)
- Level: Main
- Area: 108 Square Feet
- Dimensions: 9X12
Foyer
- Features: Flooring (Parquet)
- Level: Main
- Area: 32 Square Feet
- Dimensions: 4X8
Kitchen
- Features: Flooring (Hardwood)
- Level: Main
- Area: 104 Square Feet
- Dimensions: 8X13
Living room
- Features: Flooring (Carpet)
- Level: Main
- Area: 294 Square Feet
- Dimensions: 14X21
Heating
- Electric, Forced Air
Cooling
- Central Air
Appliances
- Included: Range, Microwave, Dishwasher, Refrigerator, Washer, Dryer
- Laundry: Washer Hookup, In Unit
Features
- Walk-In Closet(s)
- Basement: None
Interior area
- Total structure area: 0
- Total interior livable area: 1,252 sqft
Property
Parking
- Total spaces: 1
- Parking features: On Site, Garage Owned, Attached, Garage
- Attached garage spaces: 1
Accessibility
- Accessibility features: No Disability Access
Features
- Patio & porch: Screened
Details
- Parcel number: 05343240441005
- Special conditions: None
Construction
Type & style
- Home type: Condo
- Property subtype: Condominium, Single Family Residence
Materials
- Brick
Condition
- New construction: No
- Year built: 1975
Utilities & green energy
- Sewer: Public Sewer
- Water: Lake Michigan
Community & neighborhood
Location
- Region: Evanston
HOA & financial
HOA
- Has HOA: Yes
- HOA fee: $681 monthly
- Amenities included: Elevator(s), Storage
- Services included: Water, Parking, Insurance, Exterior Maintenance, Lawn Care, Scavenger, Snow Removal
Other
Other facts
- Listing terms: Cash
- Ownership: Condo
Price history
| Date | Event | Price |
|---|---|---|
| 5/30/2025 | Sold | $385,000+16.7%$308/sqft |
Source: | ||
| 4/7/2025 | Contingent | $330,000$264/sqft |
Source: | ||
| 4/3/2025 | Listed for sale | $330,000+65%$264/sqft |
Source: | ||
| 8/27/2013 | Sold | $200,000$160/sqft |
Source: | ||
| 7/15/2013 | Listed for sale | $200,000+9.3%$160/sqft |
Source: Coldwell Banker Residential Brokerage - Evanston #08393599 | ||
Public tax history
| Year | Property taxes | Tax assessment |
|---|---|---|
| 2023 | $5,880 -16.3% | $30,258 |
| 2022 | $7,029 +5% | $30,258 +20% |
| 2021 | $6,693 +1.4% | $25,219 |
Find assessor info on the county website
Neighborhood: Central Street
Nearby schools
GreatSchools rating
- 7/10Kingsley Elementary SchoolGrades: K-5Distance: 0.7 mi
- 6/10Haven Middle SchoolGrades: 6-8Distance: 0.5 mi
- 9/10Evanston Twp High SchoolGrades: 9-12Distance: 1.3 mi
Schools provided by the listing agent
- Elementary: Kingsley Elementary School
- Middle: Haven Middle School
- High: Evanston Twp High School
- District: 65
Source: MRED as distributed by MLS GRID. This data may not be complete. We recommend contacting the local school district to confirm school assignments for this home.

Get pre-qualified for a loan
At Zillow Home Loans, we can pre-qualify you in as little as 5 minutes with no impact to your credit score.An equal housing lender. NMLS #10287.
Sell for more on Zillow
Get a free Zillow Showcase℠ listing and you could sell for .
$400,500
2% more+ $8,010
With Zillow Showcase(estimated)
$408,510

