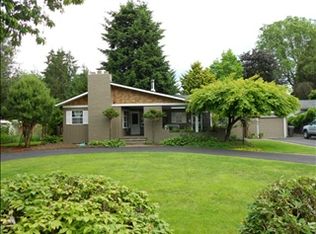Do not miss this spectacular listing! There are endless possibilities with this property. With an open floor plan, vaulted ceilings, secluded master bedroom/bath, 7 covered and conditioned parking spaces, and bonus entertainment area in the garage, this home is a rare find close to the center of Longview. There are three separate decks, one covered "coffee deck" and two others with a pergola, one with a built in seating area. Whether you want a house full of people, or a private space for your hobbies, this home can accommodate all your needs.
This property is off market, which means it's not currently listed for sale or rent on Zillow. This may be different from what's available on other websites or public sources.
