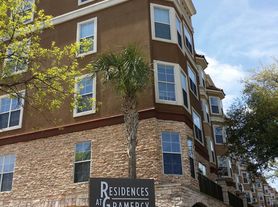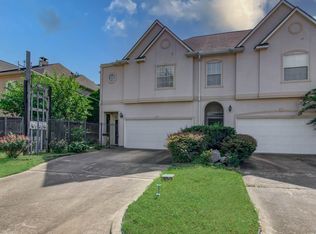Beautifully maintained end unit with private yard. Near Med Center, Rice University, Rice Village. Spacious three bedroom, three and a half bath townhome. Features are high ceilings, large windows, beautiful hardwood floors, carpets upstairs, two gas fireplaces, open concept living spaces and balcony with treetop views. Many freshly painted kitchen and breakfast area cabinets-granite countertops and stainless appliances. The primary suite features a jetted tub, separate shower, fireplace and built-in-chest. Built-in study desk on Stair Landing at 2nd Floor. Built in vacuum on each floor with attachments. Flex-inter room with third bath can be third bedroom, media room or guest quarters. Walk/bike to transit stop and restaurants. No flooding.
Copyright notice - Data provided by HAR.com 2022 - All information provided should be independently verified.
Townhouse for rent
$3,000/mo
2425 Dorrington St UNIT A, Houston, TX 77030
3beds
2,556sqft
Price may not include required fees and charges.
Townhouse
Available now
No pets
Electric, zoned, ceiling fan
In unit laundry
2 Attached garage spaces parking
Natural gas, zoned, fireplace
What's special
Private yardBeautiful hardwood floorsHigh ceilingsOpen concept living spacesBuilt-in study deskStainless appliancesLarge windows
- 37 days
- on Zillow |
- -- |
- -- |
Travel times
Looking to buy when your lease ends?
Consider a first-time homebuyer savings account designed to grow your down payment with up to a 6% match & 3.83% APY.
Facts & features
Interior
Bedrooms & bathrooms
- Bedrooms: 3
- Bathrooms: 4
- Full bathrooms: 3
- 1/2 bathrooms: 1
Rooms
- Room types: Breakfast Nook, Family Room
Heating
- Natural Gas, Zoned, Fireplace
Cooling
- Electric, Zoned, Ceiling Fan
Appliances
- Included: Dishwasher, Disposal, Double Oven, Dryer, Microwave, Refrigerator, Stove, Washer
- Laundry: In Unit
Features
- 1 Bedroom Down - Not Primary BR, Ceiling Fan(s), Central Vacuum, Crown Molding, En-Suite Bath, Primary Bed - 3rd Floor, Split Plan, Walk-In Closet(s)
- Flooring: Carpet, Tile, Wood
- Has fireplace: Yes
Interior area
- Total interior livable area: 2,556 sqft
Property
Parking
- Total spaces: 2
- Parking features: Attached, Covered
- Has attached garage: Yes
- Details: Contact manager
Features
- Stories: 3
- Exterior features: 1 Bedroom Down - Not Primary BR, 1 Living Area, Architecture Style: Traditional, Attached, Back Yard, Balcony, Central Vacuum, Crown Molding, En-Suite Bath, Flooring: Wood, Full Size, Garage Door Opener, Gas Log, Heating system: Zoned, Heating: Gas, Insulated/Low-E windows, Living Area - 2nd Floor, Living/Dining Combo, Lot Features: Back Yard, Patio Lot, Patio Lot, Pets - No, Primary Bed - 3rd Floor, Split Plan, Utility Room, Walk-In Closet(s)
Construction
Type & style
- Home type: Townhouse
- Property subtype: Townhouse
Condition
- Year built: 2001
Building
Management
- Pets allowed: No
Community & HOA
Location
- Region: Houston
Financial & listing details
- Lease term: Long Term,12 Months
Price history
| Date | Event | Price |
|---|---|---|
| 10/4/2025 | Price change | $3,000-3.2%$1/sqft |
Source: | ||
| 8/27/2025 | Listed for rent | $3,100$1/sqft |
Source: | ||
| 9/10/2024 | Listing removed | $3,100$1/sqft |
Source: | ||
| 9/6/2024 | Price change | $3,100-6.1%$1/sqft |
Source: | ||
| 6/19/2024 | Price change | $3,300-4.3%$1/sqft |
Source: | ||
Neighborhood: University Place
There are 2 available units in this apartment building

