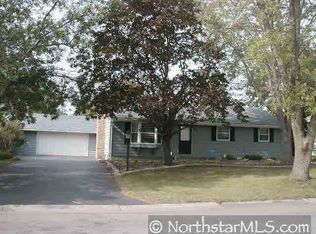Closed
$346,500
2425 Gunflint Trl, Minneapolis, MN 55444
3beds
2,240sqft
Single Family Residence
Built in 1968
0.26 Acres Lot
$345,300 Zestimate®
$155/sqft
$-- Estimated rent
Home value
$345,300
$321,000 - $373,000
Not available
Zestimate® history
Loading...
Owner options
Explore your selling options
What's special
Welcome to your new home that offers natural light, storage and an amazing backyard perfect for relaxation! This four level split home features ample room for everyone and is perfect for entertaining. The main level is open and airy with natural light streaming into each room. Living room features large windows and built-ins and is open to the dining room. Dining room views the kitchen, living room and back deck and yard through the sliding glass doors. The kitchen has tons of cabinet and counter space including additional seating for a quick breakfast or chatting while meal prepping. Easy access to the back deck makes grilling a breeze. Upstairs are three bedrooms and a gorgeously remodeled full bath complete with large storage cabinets and beautiful fixtures and flooring. The lower level features a spacious family room with more built-ins, gas fireplace as well as a three-quarter bath with heated floors! Who doesn't want that with cooler temps coming? The family room is a great space for seating, game nights or watching the big game! The basement area features even more storage in both the walk-in shelved closet as well as the laundry/utility room. Tons of space in the basement makes this a great area for a workshop or craft area. Outside, you'll love relaxing and enjoying nature. Your backyard is fully fenced and includes meticulously manicured landscaping, your maintenance free deck with patio area and a storage shed perfect for lawn and garden supplies. You will also enjoy the fire pit this fall! Get ready to fall in love with the wood floors, open concept, sunlit spaces and the location of your new home with easy access to major highways, parks, and so much more!
Zillow last checked: 8 hours ago
Listing updated: October 22, 2025 at 09:31am
Listed by:
Justin R. Skidmore 712-266-6497,
Real Broker, LLC
Bought with:
Chad Miller
Edina Realty, Inc.
Source: NorthstarMLS as distributed by MLS GRID,MLS#: 6777562
Facts & features
Interior
Bedrooms & bathrooms
- Bedrooms: 3
- Bathrooms: 2
- Full bathrooms: 1
- 3/4 bathrooms: 1
Bedroom 1
- Level: Upper
- Area: 127.28 Square Feet
- Dimensions: 9'8" x 13'2"
Bedroom 2
- Level: Upper
- Area: 100.39 Square Feet
- Dimensions: 11'7" x 8'8"
Bedroom 3
- Level: Upper
- Area: 115.21 Square Feet
- Dimensions: 13'2" x 8'9"
Dining room
- Level: Main
- Area: 85.39 Square Feet
- Dimensions: 8'10" x 9'8"
Family room
- Level: Lower
- Area: 437.47 Square Feet
- Dimensions: 17'11" x 24'5"
Kitchen
- Level: Main
- Area: 102.31 Square Feet
- Dimensions: 10'7" x 9'8"
Living room
- Level: Main
- Area: 246.5 Square Feet
- Dimensions: 19'4" x 12'9"
Utility room
- Level: Basement
- Area: 222.47 Square Feet
- Dimensions: 17'11" x 12'5"
Heating
- Forced Air, Fireplace(s)
Cooling
- Central Air
Appliances
- Included: Dishwasher, Dryer, Microwave, Range, Refrigerator, Washer, Water Softener Owned
Features
- Basement: Block,Finished
- Number of fireplaces: 1
- Fireplace features: Family Room, Gas
Interior area
- Total structure area: 2,240
- Total interior livable area: 2,240 sqft
- Finished area above ground: 1,348
- Finished area below ground: 675
Property
Parking
- Total spaces: 2
- Parking features: Attached, Asphalt, Heated Garage, Insulated Garage
- Attached garage spaces: 2
Accessibility
- Accessibility features: None
Features
- Levels: Four or More Level Split
- Patio & porch: Deck, Patio
- Fencing: Chain Link
Lot
- Size: 0.26 Acres
- Dimensions: 128 x 53 x 27 x 129 x 98
- Features: Many Trees
Details
- Additional structures: Storage Shed
- Foundation area: 892
- Parcel number: 2311921310009
- Zoning description: Residential-Single Family
Construction
Type & style
- Home type: SingleFamily
- Property subtype: Single Family Residence
Materials
- Block, Frame
Condition
- Age of Property: 57
- New construction: No
- Year built: 1968
Utilities & green energy
- Gas: Natural Gas
- Sewer: City Sewer/Connected
- Water: City Water/Connected
Community & neighborhood
Location
- Region: Minneapolis
- Subdivision: Pearsons Northtowne
HOA & financial
HOA
- Has HOA: No
Price history
| Date | Event | Price |
|---|---|---|
| 10/20/2025 | Sold | $346,500+0.5%$155/sqft |
Source: | ||
| 9/23/2025 | Pending sale | $344,900$154/sqft |
Source: | ||
| 8/27/2025 | Listed for sale | $344,900-5.5%$154/sqft |
Source: | ||
| 8/22/2025 | Listing removed | $365,000$163/sqft |
Source: | ||
| 7/27/2025 | Listed for sale | $365,000+5.2%$163/sqft |
Source: | ||
Public tax history
Tax history is unavailable.
Neighborhood: Norwood
Nearby schools
GreatSchools rating
- 4/10Palmer Lake Elementary SchoolGrades: PK-5Distance: 1.1 mi
- 4/10Brooklyn Junior High SchoolGrades: 6-8Distance: 1.7 mi
- 2/10Park Center IB World SchoolGrades: 9-12Distance: 1.7 mi
Get a cash offer in 3 minutes
Find out how much your home could sell for in as little as 3 minutes with a no-obligation cash offer.
Estimated market value
$345,300
Get a cash offer in 3 minutes
Find out how much your home could sell for in as little as 3 minutes with a no-obligation cash offer.
Estimated market value
$345,300
