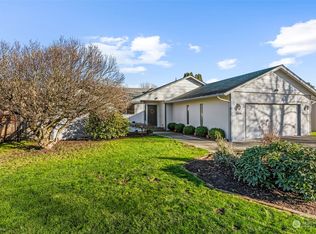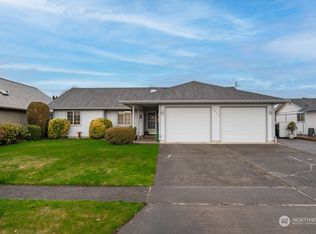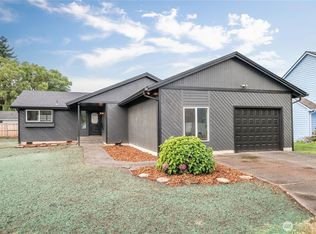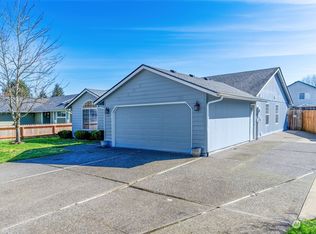Sold
Listed by:
Melissa Erickson,
Windermere Northwest Living,
Chad Earhart,
Windermere Northwest Living
Bought with: Keller Williams-Premier Prtnrs
$405,000
2425 Hickory Avenue, Longview, WA 98632
3beds
1,398sqft
Single Family Residence
Built in 1989
6,298.78 Square Feet Lot
$415,200 Zestimate®
$290/sqft
$2,504 Estimated rent
Home value
$415,200
$370,000 - $465,000
$2,504/mo
Zestimate® history
Loading...
Owner options
Explore your selling options
What's special
Spacious home in a great area. Home was recently been updated with kitchen counter tops, primary shower and carpet. Great fenced RV parking and a new roof on the way. Home has 3 bedrooms, 2 baths, Living room and a wonderful & spacious kitchen & dining room. Primary has a walk in closet with built in shelving and attached bath with walk in shower and hand rails. 3rd bedroom has a murphy bed - great for guests and easily doubles as an office or craft space. Two car attached garage with storage in the attic and work benches. The 2 covered decks are perfect for outside enjoyment & BBQ's year round. New sump pump and crawl space work completed and is clean&dry. Raised garden beds and a fully fenced yard with a storage shed in back yard.
Zillow last checked: 8 hours ago
Listing updated: April 06, 2025 at 04:02am
Listed by:
Melissa Erickson,
Windermere Northwest Living,
Chad Earhart,
Windermere Northwest Living
Bought with:
Jacqueline Smith, 26819
Keller Williams-Premier Prtnrs
Source: NWMLS,MLS#: 2317528
Facts & features
Interior
Bedrooms & bathrooms
- Bedrooms: 3
- Bathrooms: 2
- Full bathrooms: 1
- 3/4 bathrooms: 1
- Main level bathrooms: 2
- Main level bedrooms: 3
Primary bedroom
- Level: Main
Bedroom
- Level: Main
Bedroom
- Level: Main
Bathroom three quarter
- Level: Main
Bathroom full
- Level: Main
Dining room
- Level: Main
Entry hall
- Level: Main
Kitchen with eating space
- Level: Main
Living room
- Level: Main
Utility room
- Level: Garage
Heating
- Forced Air, Heat Pump
Cooling
- Forced Air
Appliances
- Included: Dishwasher(s), Dryer(s), Refrigerator(s), Stove(s)/Range(s), Washer(s), Water Heater: electric, Water Heater Location: garage
Features
- Bath Off Primary, Dining Room
- Flooring: Laminate, Vinyl, Carpet
- Windows: Double Pane/Storm Window
- Basement: None
- Has fireplace: No
Interior area
- Total structure area: 1,398
- Total interior livable area: 1,398 sqft
Property
Parking
- Total spaces: 2
- Parking features: Driveway, Attached Garage, RV Parking
- Attached garage spaces: 2
Features
- Levels: One
- Stories: 1
- Entry location: Main
- Patio & porch: Bath Off Primary, Double Pane/Storm Window, Dining Room, Laminate, Walk-In Closet(s), Wall to Wall Carpet, Water Heater
Lot
- Size: 6,298 sqft
- Dimensions: 100 x 66
- Features: Paved, Sidewalk, Deck, Fenced-Fully, Outbuildings, RV Parking
Details
- Parcel number: 08098213
- Special conditions: Standard
Construction
Type & style
- Home type: SingleFamily
- Architectural style: Craftsman
- Property subtype: Single Family Residence
Materials
- Wood Siding
- Foundation: Poured Concrete
- Roof: Composition
Condition
- Good
- Year built: 1989
Utilities & green energy
- Electric: Company: Cowlitz PUD
- Sewer: Sewer Connected, Company: City of Longview
- Water: Public, Company: City of Longview
- Utilities for property: Xfinity
Community & neighborhood
Location
- Region: Longview
- Subdivision: Mint Valley
Other
Other facts
- Listing terms: Cash Out,Conventional,VA Loan
- Cumulative days on market: 74 days
Price history
| Date | Event | Price |
|---|---|---|
| 3/6/2025 | Sold | $405,000$290/sqft |
Source: | ||
| 1/27/2025 | Pending sale | $405,000$290/sqft |
Source: | ||
| 1/4/2025 | Price change | $405,000+1.5%$290/sqft |
Source: | ||
| 12/21/2024 | Pending sale | $399,000$285/sqft |
Source: | ||
| 12/20/2024 | Listed for sale | $399,000+101.5%$285/sqft |
Source: | ||
Public tax history
| Year | Property taxes | Tax assessment |
|---|---|---|
| 2024 | $2,650 -2.3% | $305,200 -2.6% |
| 2023 | $2,712 +5.1% | $313,420 +2.4% |
| 2022 | $2,580 | $306,210 +18.2% |
Find assessor info on the county website
Neighborhood: West Longview
Nearby schools
GreatSchools rating
- 3/10Robert Gray Elementary SchoolGrades: K-5Distance: 0.5 mi
- 7/10Mt. Solo Middle SchoolGrades: 6-8Distance: 0.9 mi
- 4/10R A Long High SchoolGrades: 9-12Distance: 3.1 mi
Schools provided by the listing agent
- Elementary: Robert Gray Elem
- Middle: Mt Solo Mid
- High: R A Long High
Source: NWMLS. This data may not be complete. We recommend contacting the local school district to confirm school assignments for this home.

Get pre-qualified for a loan
At Zillow Home Loans, we can pre-qualify you in as little as 5 minutes with no impact to your credit score.An equal housing lender. NMLS #10287.
Sell for more on Zillow
Get a free Zillow Showcase℠ listing and you could sell for .
$415,200
2% more+ $8,304
With Zillow Showcase(estimated)
$423,504


