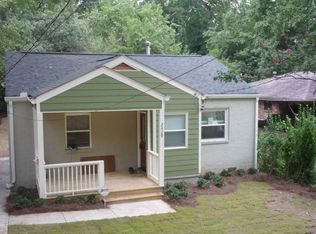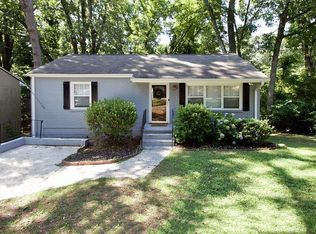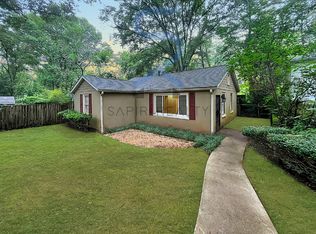Closed
$195,000
2425 Hillside Ave, Decatur, GA 30032
3beds
1,646sqft
Single Family Residence
Built in 1960
10,018.8 Square Feet Lot
$192,100 Zestimate®
$118/sqft
$2,140 Estimated rent
Home value
$192,100
$175,000 - $211,000
$2,140/mo
Zestimate® history
Loading...
Owner options
Explore your selling options
What's special
Unlock the potential of this 4-sided brick fixer-upper in the highly desirable East Lake Terrace neighborhood of Decatur! This investorCOs dream offers 3 bedrooms, 2.5 bathrooms, a versatile living/dining room combo, family room, and a partially finished basementCoall primed for your creative vision. Located within walking distance of Lake Buena Vista and near vibrant dining options and neighborhood festivals at 2nd + Hosea, as well as the lively scenes of Kirkwood, Oakhurst Market, and Downtown Decatur, this home places you at the heart of an unbeatable lifestyle. Proximity to East Lake Golf Course, Emory University, Downtown Atlanta, and convenient access to I-285 and I-20 amplify its value. With a private backyard and immense potential for customization, this property is poised to become a profitable addition to your investment portfolio. Act now and reimagine this home into a masterpiece in one of DecaturCOs most promising communities!
Zillow last checked: 8 hours ago
Listing updated: April 24, 2025 at 04:06am
Listed by:
Becky Nguyen 678-596-6821
Bought with:
Arlette Ross, 411237
HomeSmart
Source: GAMLS,MLS#: 10437632
Facts & features
Interior
Bedrooms & bathrooms
- Bedrooms: 3
- Bathrooms: 2
- Full bathrooms: 1
- 1/2 bathrooms: 1
- Main level bathrooms: 1
- Main level bedrooms: 3
Dining room
- Features: Dining Rm/Living Rm Combo
Kitchen
- Features: Breakfast Area
Heating
- Forced Air, Natural Gas
Cooling
- Central Air
Appliances
- Included: Cooktop, Oven
- Laundry: In Kitchen
Features
- Master On Main Level, Other
- Flooring: Carpet, Hardwood, Laminate
- Basement: Partial
- Has fireplace: No
- Common walls with other units/homes: No Common Walls
Interior area
- Total structure area: 1,646
- Total interior livable area: 1,646 sqft
- Finished area above ground: 1,398
- Finished area below ground: 248
Property
Parking
- Total spaces: 2
- Parking features: Carport
- Has carport: Yes
Features
- Levels: One
- Stories: 1
- Patio & porch: Patio
- Fencing: Back Yard,Chain Link,Fenced
- Body of water: None
Lot
- Size: 10,018 sqft
- Features: Level
Details
- Additional structures: Shed(s)
- Parcel number: 15 171 18 004
- Special conditions: Estate Owned,No Disclosure
Construction
Type & style
- Home type: SingleFamily
- Architectural style: Brick 4 Side,Ranch
- Property subtype: Single Family Residence
Materials
- Brick
- Roof: Composition
Condition
- Fixer
- New construction: No
- Year built: 1960
Utilities & green energy
- Sewer: Public Sewer
- Water: Public
- Utilities for property: Cable Available, Electricity Available, Natural Gas Available, Phone Available, Sewer Available, Water Available
Community & neighborhood
Community
- Community features: Near Public Transport, Near Shopping
Location
- Region: Decatur
- Subdivision: East Lake Terrace
HOA & financial
HOA
- Has HOA: No
- Services included: None
Other
Other facts
- Listing agreement: Exclusive Right To Sell
Price history
| Date | Event | Price |
|---|---|---|
| 4/24/2025 | Pending sale | $225,000+15.4%$137/sqft |
Source: | ||
| 4/23/2025 | Sold | $195,000-13.3%$118/sqft |
Source: | ||
| 3/27/2025 | Listed for sale | $225,000$137/sqft |
Source: | ||
| 3/13/2025 | Pending sale | $225,000$137/sqft |
Source: | ||
| 2/27/2025 | Price change | $225,000-10%$137/sqft |
Source: | ||
Public tax history
| Year | Property taxes | Tax assessment |
|---|---|---|
| 2025 | $988 -13.4% | $103,760 -1.6% |
| 2024 | $1,142 +16.7% | $105,480 -0.4% |
| 2023 | $979 +10.1% | $105,880 +25.9% |
Find assessor info on the county website
Neighborhood: Candler-Mcafee
Nearby schools
GreatSchools rating
- 4/10Toney Elementary SchoolGrades: PK-5Distance: 0.9 mi
- 3/10Columbia Middle SchoolGrades: 6-8Distance: 3.4 mi
- 2/10Columbia High SchoolGrades: 9-12Distance: 2.5 mi
Schools provided by the listing agent
- Elementary: Toney
- Middle: Columbia
- High: Columbia
Source: GAMLS. This data may not be complete. We recommend contacting the local school district to confirm school assignments for this home.
Get a cash offer in 3 minutes
Find out how much your home could sell for in as little as 3 minutes with a no-obligation cash offer.
Estimated market value$192,100
Get a cash offer in 3 minutes
Find out how much your home could sell for in as little as 3 minutes with a no-obligation cash offer.
Estimated market value
$192,100


