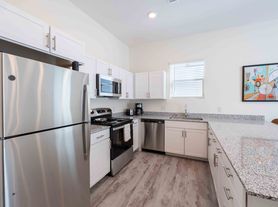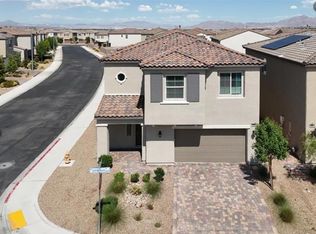Welcome to this lovely 3-bedroom + loft home, perfectly situated on a quiet cul-de-sac lot. With sky-high ceilings and abundant natural light, this home offers a bright, open floorplan ideal for both comfortable living and entertaining. The living room is anchored by a cozy fireplace, creating a warm, inviting space. The spacious kitchen features ample cabinets, elegant quartz countertops, and a center island with breakfast bar perfect for casual dining and gatherings. The oversized primary suite includes a private sitting area, ideal for a home office or retreat. Both the main and guest bathrooms offer heated floors for added comfort. Step outside to your private backyard oasis with a sparkling pool for year-round enjoyment. The two-car garage includes an EV charger, and a solar energy system helps reduce power bills. This is a must-see home don't miss your chance to make it yours!
The data relating to real estate for sale on this web site comes in part from the INTERNET DATA EXCHANGE Program of the Greater Las Vegas Association of REALTORS MLS. Real estate listings held by brokerage firms other than this site owner are marked with the IDX logo.
Information is deemed reliable but not guaranteed.
Copyright 2022 of the Greater Las Vegas Association of REALTORS MLS. All rights reserved.
House for rent
$2,650/mo
2425 Island Paradise Ave, North Las Vegas, NV 89031
3beds
2,476sqft
Price may not include required fees and charges.
Singlefamily
Available now
Cats, dogs OK
Central air, electric, ceiling fan
In unit laundry
2 Garage spaces parking
Fireplace
What's special
Sparkling poolHeated floorsQuiet cul-de-sac lotOversized primary suiteAbundant natural lightSky-high ceilingsSpacious kitchen
- 57 days |
- -- |
- -- |
Travel times
Looking to buy when your lease ends?
Consider a first-time homebuyer savings account designed to grow your down payment with up to a 6% match & 3.83% APY.
Facts & features
Interior
Bedrooms & bathrooms
- Bedrooms: 3
- Bathrooms: 3
- Full bathrooms: 2
- 1/2 bathrooms: 1
Heating
- Fireplace
Cooling
- Central Air, Electric, Ceiling Fan
Appliances
- Included: Dishwasher, Disposal, Dryer, Microwave, Range, Refrigerator, Washer
- Laundry: In Unit
Features
- Bedroom on Main Level, Ceiling Fan(s), Window Treatments
- Flooring: Carpet
- Has fireplace: Yes
Interior area
- Total interior livable area: 2,476 sqft
Video & virtual tour
Property
Parking
- Total spaces: 2
- Parking features: Garage, Private, Covered
- Has garage: Yes
- Details: Contact manager
Features
- Stories: 2
- Exterior features: Architecture Style: Two Story, Bedroom on Main Level, Ceiling Fan(s), Electric Vehicle Charging Station, Garage, Private, Window Treatments
- Has private pool: Yes
Details
- Parcel number: 12432720035
Construction
Type & style
- Home type: SingleFamily
- Property subtype: SingleFamily
Condition
- Year built: 2001
Community & HOA
HOA
- Amenities included: Pool
Location
- Region: North Las Vegas
Financial & listing details
- Lease term: Contact For Details
Price history
| Date | Event | Price |
|---|---|---|
| 9/23/2025 | Price change | $2,650-5.2%$1/sqft |
Source: LVR #2712269 | ||
| 8/21/2025 | Listed for rent | $2,795$1/sqft |
Source: LVR #2712269 | ||
| 5/28/2020 | Sold | $320,000-1.5%$129/sqft |
Source: | ||
| 3/22/2020 | Pending sale | $324,999$131/sqft |
Source: Huntington & Ellis, A Real Est #2173522 | ||
| 3/19/2020 | Listed for sale | $324,999$131/sqft |
Source: Huntington & Ellis, A Real Est #2173522 | ||

