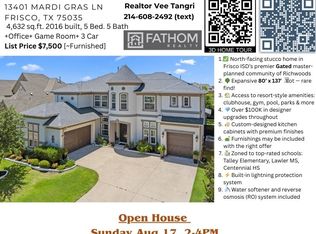This beautifully maintained 5-bedroom, 3.5-bathroom residence offers exceptional space, style, and functionality, all set on a desirable corner lot. Step inside to a bright and open floor plan featuring a spacious family room with a cozy fireplace, ideal for entertaining or relaxing. The main-floor primary suite is a private retreat with a large walk-in closet and a luxurious en-suite bath. The chef's kitchen is well-equipped with abundant cabinetry, stainless steel appliances, and an oversized walk-in pantry for maximum storage. Upstairs, enjoy a large game room with a balcony overlooking the neighborhood, a dedicated media room with built-in surround sound, and three additional bedrooms each with generous space and walk-in closets. The backyard is a serene escape with plenty of room for outdoor entertaining or play. Conveniently located near Highway 121 and major commuting routes, this home combines comfort, convenience, and community in one perfect package.
Dear Prospective Tenant,
Thank you for your interest in [Property Address]. Below are the rental requirements for this property:
Income Requirement: Must provide 3 most recent pay stubs
Credit Score: 650+ minimum required
Background & Eviction Check: Required for all applicants
Rental History: Verification required from previous landlords
Application Form: Must complete and submit the TAR Residential Lease Application
Please ensure all required documents are submitted for consideration. Let us know if you have any questions!
House for rent
Accepts Zillow applications
$3,599/mo
2425 Lynbridge Dr, Plano, TX 75025
5beds
3,230sqft
Price may not include required fees and charges.
Single family residence
Available Mon Sep 1 2025
Small dogs OK
Central air
In unit laundry
Attached garage parking
-- Heating
What's special
Cozy fireplaceStainless steel appliancesSpacious family roomBuilt-in surround soundCorner lotLarge walk-in closetLuxurious en-suite bath
- 37 days
- on Zillow |
- -- |
- -- |
Travel times
Facts & features
Interior
Bedrooms & bathrooms
- Bedrooms: 5
- Bathrooms: 4
- Full bathrooms: 3
- 1/2 bathrooms: 1
Cooling
- Central Air
Appliances
- Included: Dishwasher, Dryer, Washer
- Laundry: In Unit
Features
- Walk In Closet
- Flooring: Hardwood
Interior area
- Total interior livable area: 3,230 sqft
Property
Parking
- Parking features: Attached
- Has attached garage: Yes
- Details: Contact manager
Features
- Exterior features: Walk In Closet
Details
- Parcel number: R1032100C00701
Construction
Type & style
- Home type: SingleFamily
- Property subtype: Single Family Residence
Community & HOA
Location
- Region: Plano
Financial & listing details
- Lease term: 1 Year
Price history
| Date | Event | Price |
|---|---|---|
| 8/4/2025 | Listed for rent | $3,599+6%$1/sqft |
Source: Zillow Rentals | ||
| 8/2/2023 | Listing removed | -- |
Source: Zillow Rentals | ||
| 7/11/2023 | Price change | $3,395-5.6%$1/sqft |
Source: Zillow Rentals | ||
| 6/19/2023 | Listed for rent | $3,595$1/sqft |
Source: Zillow Rentals | ||
![[object Object]](https://photos.zillowstatic.com/fp/6da70fc6f9dca19230b2b2d55fcab4b8-p_i.jpg)
