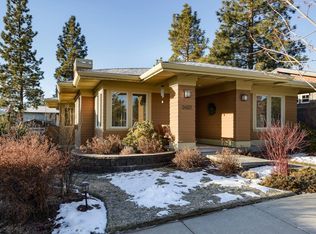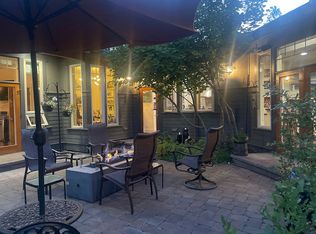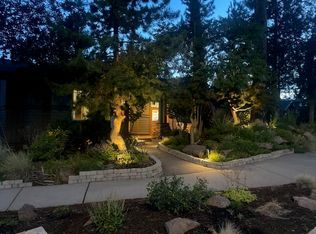Beautiful well maintained and updated Prairie style home in Northwest Crossing! Mostly main level living featuring 2 bedrooms, 2 full baths and den on main level plus bedroom suite with full bath upstairs. Great room with hardwood floors, gas fireplace with custom wood surround. Updated kitchen with hardwood floors, slab granite counters, island, stainless commercial style stove, Bosch dishwasher, custom wine/coffee bar and wine refrigerator. Master bedroom with master bath featuring heated tile floor, tile shower and tile counters. Hall bathroom with tile floor, counter and surround at bathtub. Light and bright 3rd bedroom upstairs with built-in organizers in closet and full bath with travertine tiled shower, counter and floor. Laundry room with tile floor and built-ins. Many upgraded items with new furnace in 2017, A/C in 2015, 14 solar panels, sink in garage, 4 Solatubes and custom closet organizers. Low maintenance yard with paver back patio and water feature.
This property is off market, which means it's not currently listed for sale or rent on Zillow. This may be different from what's available on other websites or public sources.



