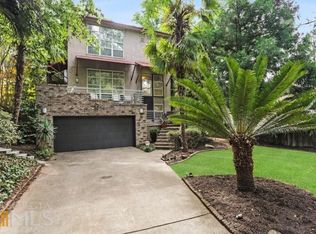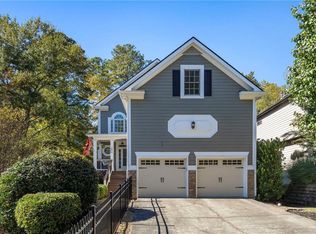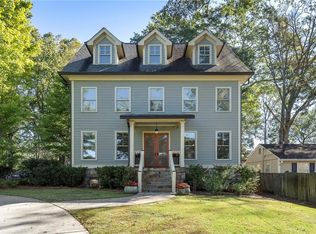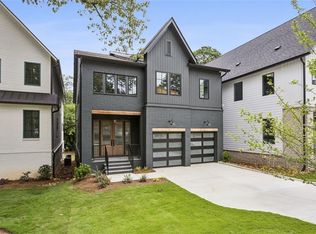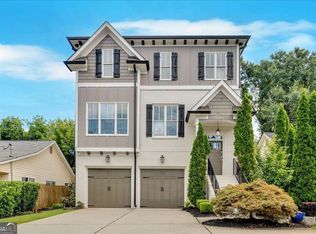This newer construction 5-bedroom, 4-bathroom home offers comfort, function, and style in one of the city's most sought-after neighborhoods. From the moment you enter the two-story foyer, you'll notice the warm hardwoods that flow throughout the main level, setting the tone for a welcoming and versatile floor plan. The bright white kitchen is the heart of the home, featuring custom cabinetry, high-end appliances, a gas cooktop, double ovens, a generous island, and a sunlit breakfast area. With open views to the family room-complete with a fireplace, built-in shelving, and oversized windows-it's the perfect space to gather and unwind. A separate dining room, built-in bar, mudroom, and a main-level bedroom (ideal for guests or a home office) add to the thoughtful layout. Upstairs, the oversized owner's suite is a true retreat with hardwood flooring, a spa-style bath with soaking tub, glass-enclosed shower, dual vanities, and a walk-in closet. Three additional bedrooms complete the upper level-two sharing a Jack-and-Jill bath, and one with a private en-suite. The upstairs laundry room adds convenience where it matters most. Step outside to enjoy the covered back patio with a cozy fireplace and room to relax, all surrounded by a beautifully landscaped yard. Just a short stroll to the new Parkside on Dresden development-this home truly delivers on location and lifestyle.
Active
Price cut: $35K (10/7)
$1,615,000
2425 Oostanaula Dr NE, Atlanta, GA 30319
5beds
--sqft
Est.:
Single Family Residence
Built in 2023
9,583.2 Square Feet Lot
$1,605,400 Zestimate®
$--/sqft
$-- HOA
What's special
Generous islandOversized windowsSeparate dining roomSunlit breakfast areaBright white kitchenBeautifully landscaped yardTwo-story foyer
- 139 days |
- 1,262 |
- 75 |
Zillow last checked: 8 hours ago
Listing updated: November 11, 2025 at 02:10pm
Listed by:
Mike Toltzis 404-376-9135,
Compass
Source: GAMLS,MLS#: 10570903
Tour with a local agent
Facts & features
Interior
Bedrooms & bathrooms
- Bedrooms: 5
- Bathrooms: 4
- Full bathrooms: 4
- Main level bathrooms: 1
- Main level bedrooms: 1
Rooms
- Room types: Family Room, Laundry
Kitchen
- Features: Breakfast Area, Breakfast Room, Kitchen Island, Pantry
Heating
- Central, Forced Air, Zoned
Cooling
- Ceiling Fan(s), Central Air, Zoned
Appliances
- Included: Dishwasher, Disposal, Double Oven
- Laundry: Upper Level
Features
- Double Vanity, Tray Ceiling(s), Walk-In Closet(s)
- Flooring: Carpet, Hardwood
- Windows: Double Pane Windows
- Basement: None
- Number of fireplaces: 2
- Fireplace features: Family Room, Outside
- Common walls with other units/homes: No Common Walls
Interior area
- Total structure area: 0
- Finished area above ground: 0
- Finished area below ground: 0
Property
Parking
- Total spaces: 2
- Parking features: Attached, Garage
- Has attached garage: Yes
Features
- Levels: Two
- Stories: 2
- Fencing: Back Yard,Fenced,Privacy
- Body of water: None
Lot
- Size: 9,583.2 Square Feet
- Features: Private
Details
- Parcel number: 18 238 09 037
Construction
Type & style
- Home type: SingleFamily
- Architectural style: Craftsman
- Property subtype: Single Family Residence
Materials
- Concrete
- Foundation: Slab
- Roof: Composition
Condition
- Resale
- New construction: No
- Year built: 2023
Utilities & green energy
- Sewer: Public Sewer
- Water: Public
- Utilities for property: Cable Available, Electricity Available, Natural Gas Available, Phone Available, Water Available
Community & HOA
Community
- Features: Street Lights, Near Public Transport, Walk To Schools, Near Shopping
- Security: Carbon Monoxide Detector(s), Smoke Detector(s)
- Subdivision: Ashford Park
HOA
- Has HOA: No
- Services included: None
Location
- Region: Atlanta
Financial & listing details
- Annual tax amount: $13,697
- Date on market: 7/24/2025
- Cumulative days on market: 139 days
- Listing agreement: Exclusive Right To Sell
- Electric utility on property: Yes
Estimated market value
$1,605,400
$1.53M - $1.69M
Not available
Price history
Price history
| Date | Event | Price |
|---|---|---|
| 12/9/2025 | Pending sale | $1,615,000 |
Source: | ||
| 10/7/2025 | Price change | $1,615,000-2.1% |
Source: | ||
| 8/18/2025 | Price change | $1,650,000-2.9% |
Source: | ||
| 7/28/2025 | Listed for sale | $1,700,000 |
Source: | ||
Public tax history
Public tax history
Tax history is unavailable.BuyAbility℠ payment
Est. payment
$9,983/mo
Principal & interest
$8166
Property taxes
$1252
Home insurance
$565
Climate risks
Neighborhood: Brookhaven Fields
Nearby schools
GreatSchools rating
- 8/10Ashford Park Elementary SchoolGrades: PK-5Distance: 1.3 mi
- 8/10Chamblee Middle SchoolGrades: 6-8Distance: 3 mi
- 8/10Chamblee Charter High SchoolGrades: 9-12Distance: 3.1 mi
Schools provided by the listing agent
- Elementary: Ashford Park
- Middle: Chamblee
- High: Chamblee
Source: GAMLS. This data may not be complete. We recommend contacting the local school district to confirm school assignments for this home.
- Loading
- Loading
