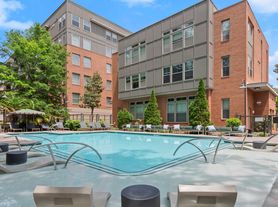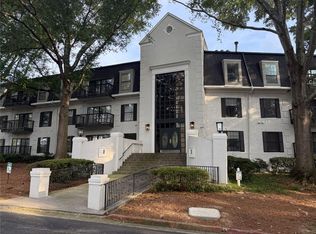Introducing the First Fully Furnished Luxury Rental at The Dillon Buckhead. Perched high above the city skyline, this stunning 10th floor residence features breathtaking skyline views & dramatic, moody Boutique Hotel vibes designed by Robert White Interiors. The stunning media room, just off the foyer, is a cozy place to watch a movie on the 75" Samsung Frame TV. The Great Room features floor-to-ceiling windows framing the breathtaking panoramic skyline. An open-concept layout seamlessly blends indoor & outdoor living. Custom designed furniture elevates this Living Room-cozy velvet sofas, 75" Samsung Frame TV over an entrainment console. Dining space w/custom mural, banquet seating & marble dining table provides an ideal backdrop for your next dinner party. Step outside to the expansive private terrace overlooking the city skyline, use the grill or relax & enjoy the view. A gourmet kitchen is a chef's dream!! Featuring state-of-the-art Thermador integrated cabinet front appliances, French door refrigerator, gas cook top, convection oven & a sleek quartzite island & custom Bar w/beverage fridge are perfect for entertaining. The Master Suite is a sanctuary from your busy life, featuring a dramatic custom headboard wall, King size bed, unique wall of storage with a 65" Frame TV. Two walk in closets custom designed. Spa style Master Bath features an oversized walk in shower, soaking tub & large vanity. Guest suite, features a custom King size bed, private bath & custom designed walk in closet. Residents of The Dillon enjoy exclusive amenities, including a resort-style pool, state-of-the-art fitness center, golf simulator, speak easy club room, movie theatre, business center, dog park, pickle ball courts & valet.
Listings identified with the FMLS IDX logo come from FMLS and are held by brokerage firms other than the owner of this website. The listing brokerage is identified in any listing details. Information is deemed reliable but is not guaranteed. 2025 First Multiple Listing Service, Inc.
Condo for rent
$16,000/mo
2425 Peachtree Rd NE #1006, Atlanta, GA 30305
2beds
1,944sqft
Price may not include required fees and charges.
Condo
Available now
-- Pets
Central air, ceiling fan
In unit laundry
2 Garage spaces parking
Natural gas, central
What's special
Resort-style poolGuest suiteBreathtaking skyline viewsCustom headboard wallFloor-to-ceiling windowsExpansive private terraceOpen-concept layout
- 76 days |
- -- |
- -- |
Travel times
Looking to buy when your lease ends?
Consider a first-time homebuyer savings account designed to grow your down payment with up to a 6% match & 3.83% APY.
Facts & features
Interior
Bedrooms & bathrooms
- Bedrooms: 2
- Bathrooms: 3
- Full bathrooms: 3
Heating
- Natural Gas, Central
Cooling
- Central Air, Ceiling Fan
Appliances
- Included: Dishwasher, Disposal, Double Oven, Dryer, Microwave, Oven, Range, Refrigerator, Stove, Washer
- Laundry: In Unit, Laundry Room, Main Level
Features
- Ceiling Fan(s), Double Vanity, Elevator, Entrance Foyer, High Ceilings 10 ft Main, High Ceilings 9 ft Main, High Speed Internet, His and Hers Closets, Smart Home, View, Walk In Closet, Walk-In Closet(s)
- Flooring: Hardwood
- Furnished: Yes
Interior area
- Total interior livable area: 1,944 sqft
Property
Parking
- Total spaces: 2
- Parking features: Assigned, Garage, Valet, Covered
- Has garage: Yes
- Details: Contact manager
Features
- Stories: 1
- Exterior features: Contact manager
- Has view: Yes
- View description: City View
Construction
Type & style
- Home type: Condo
- Property subtype: Condo
Condition
- Year built: 2025
Community & HOA
Community
- Features: Fitness Center
- Security: Gated Community
HOA
- Amenities included: Fitness Center
Location
- Region: Atlanta
Financial & listing details
- Lease term: Other
Price history
| Date | Event | Price |
|---|---|---|
| 7/25/2025 | Listed for rent | $16,000$8/sqft |
Source: FMLS GA #7621860 | ||
Neighborhood: Peachtree Hills
There are 2 available units in this apartment building

