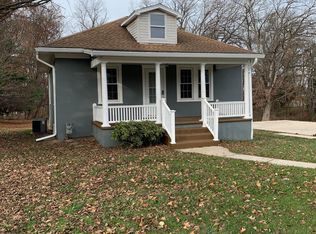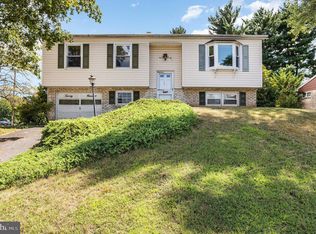Sold for $229,500
$229,500
2425 Redwood Rd, York, PA 17408
3beds
1,924sqft
Single Family Residence
Built in 1968
0.29 Acres Lot
$285,400 Zestimate®
$119/sqft
$1,934 Estimated rent
Home value
$285,400
$271,000 - $300,000
$1,934/mo
Zestimate® history
Loading...
Owner options
Explore your selling options
What's special
You will love the quiet nature of this neighborhood. Backs up to trees so no looking into the neighbors back yard. Beautiful hardwood floors throughout the first floor. Spacious open areas that have lots of potential. The upper floor has a open living room and dining room with hardwood floors. Kitchen has newer appliances and a breakfast bar that opens to the dining room. A special bonus is the Sun/Florida room off the dining room with tons of windows for light and 2 ceiling fans. Any number of options are available. 3 good size bedrooms are on the upper level with a full bath that has a tub/shower combination. The lower level has a big open area with any number of ideas for layout. A pretty corner brick fireplace that is wood burning. All leading out to the covered patio and private back yard. The property is believed to go a few feet behind the fence. This can be a diamond in the rough for someone that needs to move in and can update as they go. This is priced accordingly for the cosmetics needed. So Act Fast!
Zillow last checked: 8 hours ago
Listing updated: September 19, 2024 at 02:13pm
Listed by:
Glenda Kane 717-891-3873,
Realty One Group Generations,
Listing Team: Glenda Kane & Co., Co-Listing Team: Glenda Kane & Co.,Co-Listing Agent: Aaron Pendergast 717-758-1123,
Realty One Group Generations
Bought with:
Erin Chaboya, RS357636
Kingsway Realty - Lancaster
Source: Bright MLS,MLS#: PAYK2044642
Facts & features
Interior
Bedrooms & bathrooms
- Bedrooms: 3
- Bathrooms: 2
- Full bathrooms: 1
- 1/2 bathrooms: 1
- Main level bathrooms: 1
- Main level bedrooms: 3
Basement
- Area: 480
Heating
- Baseboard, Natural Gas
Cooling
- Central Air, Electric
Appliances
- Included: Microwave, Dishwasher, Dryer, Oven/Range - Gas, Refrigerator, Washer, Gas Water Heater
- Laundry: Lower Level
Features
- Attic/House Fan, Attic, Ceiling Fan(s), Combination Kitchen/Dining, Floor Plan - Traditional, Bathroom - Tub Shower
- Flooring: Ceramic Tile, Hardwood, Carpet, Wood
- Windows: Insulated Windows, Window Treatments
- Has basement: No
- Number of fireplaces: 1
- Fireplace features: Corner, Brick, Glass Doors, Mantel(s)
Interior area
- Total structure area: 1,924
- Total interior livable area: 1,924 sqft
- Finished area above ground: 1,444
- Finished area below ground: 480
Property
Parking
- Total spaces: 3
- Parking features: Garage Faces Front, Garage Door Opener, Oversized, Storage, Built In, Asphalt, Attached, Driveway, On Street
- Attached garage spaces: 1
- Uncovered spaces: 2
Accessibility
- Accessibility features: 2+ Access Exits
Features
- Levels: Split Foyer,Two
- Stories: 2
- Exterior features: Sidewalks
- Pool features: None
- Fencing: Chain Link
- Has view: Yes
- View description: Garden
Lot
- Size: 0.29 Acres
- Features: Backs to Trees, Cleared, Rear Yard, Suburban
Details
- Additional structures: Above Grade, Below Grade, Outbuilding
- Parcel number: 510002200030000000
- Zoning: RES
- Special conditions: Standard
Construction
Type & style
- Home type: SingleFamily
- Property subtype: Single Family Residence
Materials
- Vinyl Siding
- Foundation: Block
- Roof: Asphalt
Condition
- Good
- New construction: No
- Year built: 1968
Utilities & green energy
- Sewer: Public Sewer
- Water: Public
Community & neighborhood
Location
- Region: York
- Subdivision: Shiloh
- Municipality: WEST MANCHESTER TWP
Other
Other facts
- Listing agreement: Exclusive Right To Sell
- Listing terms: Cash,Conventional,FHA,VA Loan
- Ownership: Fee Simple
Price history
| Date | Event | Price |
|---|---|---|
| 8/18/2023 | Sold | $229,500$119/sqft |
Source: | ||
| 7/18/2023 | Pending sale | $229,500$119/sqft |
Source: | ||
| 7/13/2023 | Listed for sale | $229,500+48.2%$119/sqft |
Source: | ||
| 8/27/2014 | Sold | $154,900+3.3%$81/sqft |
Source: Public Record Report a problem | ||
| 6/10/2014 | Listed for sale | $149,900$78/sqft |
Source: Coldwell Banker Select Professionals #21406497 Report a problem | ||
Public tax history
| Year | Property taxes | Tax assessment |
|---|---|---|
| 2025 | $4,303 +2.6% | $127,590 |
| 2024 | $4,194 | $127,590 |
| 2023 | -- | -- |
Find assessor info on the county website
Neighborhood: Shiloh
Nearby schools
GreatSchools rating
- 7/10Trimmer El SchoolGrades: 2,4-5Distance: 0.9 mi
- 4/10West York Area Middle SchoolGrades: 6-8Distance: 2.8 mi
- 6/10West York Area High SchoolGrades: 9-12Distance: 2.6 mi
Schools provided by the listing agent
- Elementary: Trimmer
- Middle: West York Area
- High: West York Area
- District: West York Area
Source: Bright MLS. This data may not be complete. We recommend contacting the local school district to confirm school assignments for this home.
Get pre-qualified for a loan
At Zillow Home Loans, we can pre-qualify you in as little as 5 minutes with no impact to your credit score.An equal housing lender. NMLS #10287.
Sell for more on Zillow
Get a Zillow Showcase℠ listing at no additional cost and you could sell for .
$285,400
2% more+$5,708
With Zillow Showcase(estimated)$291,108

