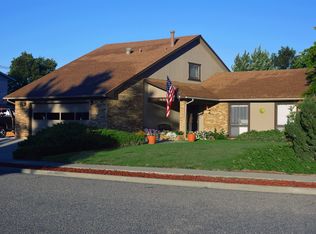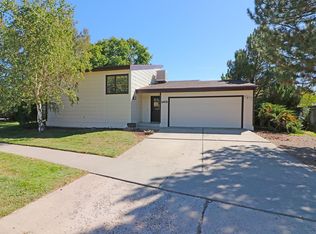Beautiful home with lots of comfortable living space--indoor and out. House completely remodeled in 2011 with granite counters, new cabinets, new tile bathrooms, and rearranged floor plan. The main level is open and has vaulted ceilings, an office nook off the kitchen, and skylights and lots of windows providing ample light. The house boasts separate living spaces on the main level and basement level, allowing for multiple activities at the same time. The exterior has a pergola covered front porch and a pergola covered large back deck, RV parking for a pop-up on the east side with a nice grassy area and tree house on the west. A well maintained, safe, and high-value neighborhood. Come see this home.
This property is off market, which means it's not currently listed for sale or rent on Zillow. This may be different from what's available on other websites or public sources.


