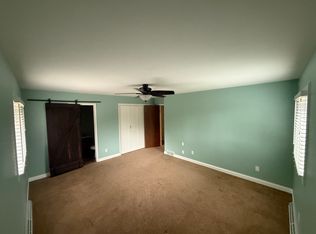Sold
$338,000
2425 S Kernan Ave, Appleton, WI 54915
5beds
1,993sqft
Single Family Residence
Built in 1964
8,712 Square Feet Lot
$-- Zestimate®
$170/sqft
$1,856 Estimated rent
Home value
Not available
Estimated sales range
Not available
$1,856/mo
Zestimate® history
Loading...
Owner options
Explore your selling options
What's special
Welcome to this stunning five-bedroom, two-bath home located in the City of Appleton. This property features numerous updates that enhance its appeal, including landscaping that adds curb appeal, fenced-in yard with patio space, pergola with hot tub, provides a perfect space for outdoor activities and privacy. Large garage with 500 sq. ft of shelving providing lots of room for storage. Warm and welcoming interior makes this a home you do not want to miss out on! Offers to be presented and reviewed, Monday, March 3rd, 2025
Zillow last checked: 8 hours ago
Listing updated: April 22, 2025 at 03:14am
Listed by:
Taylor Procknow 920-268-6584,
Coaction Real Estate, LLC
Bought with:
Steven A Walczak
Match Realty Group, LLC
Source: RANW,MLS#: 50304178
Facts & features
Interior
Bedrooms & bathrooms
- Bedrooms: 5
- Bathrooms: 2
- Full bathrooms: 2
Bedroom 1
- Level: Upper
- Dimensions: 13x11
Bedroom 2
- Level: Upper
- Dimensions: 12x12
Bedroom 3
- Level: Upper
- Dimensions: 11x10
Bedroom 4
- Level: Lower
- Dimensions: 13x11
Bedroom 5
- Level: Lower
- Dimensions: 16x12
Dining room
- Level: Upper
- Dimensions: 9x11
Family room
- Level: Lower
- Dimensions: 18x13
Kitchen
- Level: Upper
- Dimensions: 10x11
Living room
- Level: Upper
- Dimensions: 16x13
Heating
- Forced Air
Cooling
- Forced Air, Central Air
Appliances
- Included: Dishwasher, Dryer, Microwave, Range, Refrigerator, Washer
Features
- Basement: Finished,Full
- Has fireplace: No
- Fireplace features: None
Interior area
- Total interior livable area: 1,993 sqft
- Finished area above ground: 1,108
- Finished area below ground: 885
Property
Parking
- Total spaces: 2
- Parking features: Detached, Garage Door Opener
- Garage spaces: 2
Features
- Patio & porch: Patio
- Has spa: Yes
- Spa features: Bath
Lot
- Size: 8,712 sqft
Details
- Parcel number: 319117500
- Zoning: Residential
- Special conditions: Arms Length
Construction
Type & style
- Home type: SingleFamily
- Property subtype: Single Family Residence
Materials
- Brick, Vinyl Siding
- Foundation: Poured Concrete
Condition
- New construction: No
- Year built: 1964
Utilities & green energy
- Sewer: Public Sewer
- Water: Public
Community & neighborhood
Location
- Region: Appleton
Price history
| Date | Event | Price |
|---|---|---|
| 4/21/2025 | Pending sale | $350,000+3.6%$176/sqft |
Source: RANW #50304178 Report a problem | ||
| 4/18/2025 | Sold | $338,000-3.4%$170/sqft |
Source: RANW #50304178 Report a problem | ||
| 3/4/2025 | Contingent | $350,000$176/sqft |
Source: | ||
| 2/26/2025 | Listed for sale | $350,000+176.7%$176/sqft |
Source: RANW #50304178 Report a problem | ||
| 9/16/2011 | Sold | $126,500-2.6%$63/sqft |
Source: RANW #50032840 Report a problem | ||
Public tax history
| Year | Property taxes | Tax assessment |
|---|---|---|
| 2018 | $2,710 +0.3% | $124,800 |
| 2017 | $2,703 +3.3% | $124,800 |
| 2016 | $2,615 -0.1% | $124,800 |
Find assessor info on the county website
Neighborhood: 54915
Nearby schools
GreatSchools rating
- 7/10McKinley Elementary SchoolGrades: PK-6Distance: 0.2 mi
- 2/10Madison Middle SchoolGrades: 7-8Distance: 0.5 mi
- 5/10East High SchoolGrades: 9-12Distance: 0.7 mi

Get pre-qualified for a loan
At Zillow Home Loans, we can pre-qualify you in as little as 5 minutes with no impact to your credit score.An equal housing lender. NMLS #10287.
