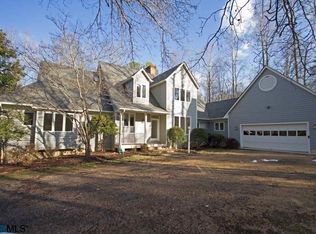A gorgeous home in Ivy, immaculately maintained, set on 4 beautiful, private acres in a great neighborhood. This remarkable home's 1st level floor plan suits both casual living and entertaining, with beautifully updated kitchen, formal dining room, family room with fireplace, office, spacious master suite, and expansive deck overlooking the spectacular gardens. The second level includes 3 additional bedrooms and 2 full baths. A terrace level includes a 2-car garage and recreation room perfect for a pool table, including full bath, fireplace, and view of the woods. Whole house standby generator installed. Located in the Western Albemarle school district and within minutes of downtown Charlottesville and UVA.
This property is off market, which means it's not currently listed for sale or rent on Zillow. This may be different from what's available on other websites or public sources.

